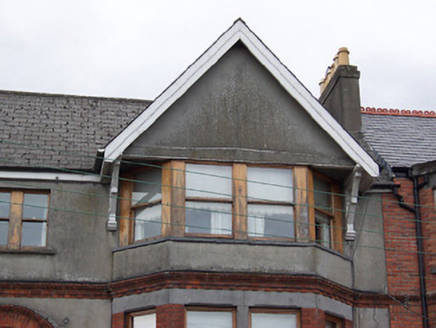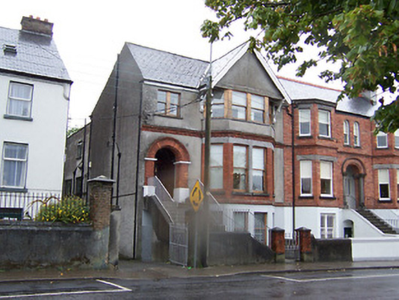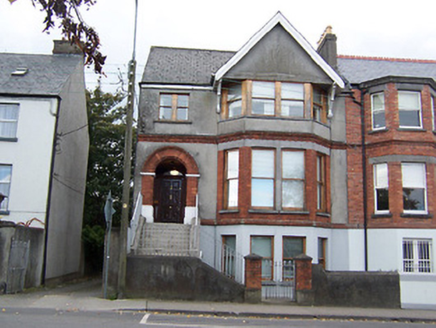Survey Data
Reg No
15007054
Rating
Regional
Categories of Special Interest
Architectural, Artistic, Historical
Original Use
House
In Use As
House
Date
1895 - 1900
Coordinates
204371, 241612
Date Recorded
08/09/2004
Date Updated
--/--/--
Description
End-of-terrace two-bay two-storey house over basement house, built c.1897, with full-height gable-fronted canted bay to northern most bay. Artificial slate roof with rendered chimneystack to north, shared with adjacent property. Pitched roof over canted bay supported on timber brackets. Cement rendered walls with red brick detailing, brick string course at first floor level. Paired square-headed window openings with replacement one-over-one pane timber sliding sash windows, ashlar mullion and lintel to canted bay on ground floor opening. Round-headed doorcase with timber door and glazed surrounds to southern most bay with moulded brick archivolt and reveals to open porch, reached by flight of steps with metal railings. Set back from road in own grounds with rendered wall, brick piers (on square plan) and cast-iron railings to road frontage.
Appraisal
A richly detailed and eclectic house with arts-and-crafts style influences. It is unusual to find a house of this nature outside of the inner suburbs of the bigger cities in Ireland. It retains its original form and most of its early fabric. This house was built by R.V. Smith to designs by the architect W.A Tanner. It housed an organisation known as 'The Athlone Club' until 1917. It remains an attractive feature on the Ballymahon Road in an important terrace of late nineteenth-century houses of varying design and appearance.





