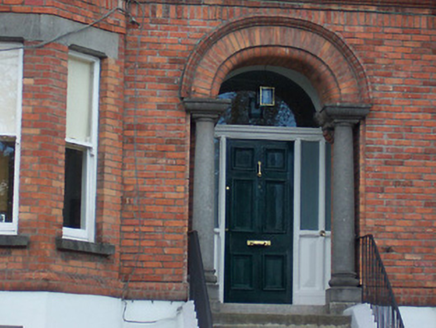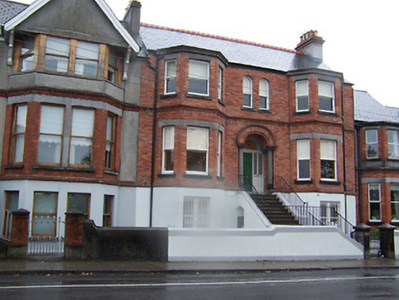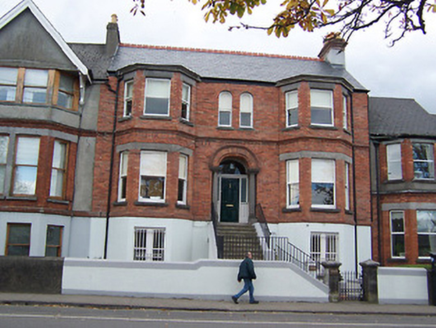Survey Data
Reg No
15007055
Rating
Regional
Categories of Special Interest
Architectural, Artistic
Original Use
House
In Use As
Surgery/clinic
Date
1895 - 1900
Coordinates
204369, 241623
Date Recorded
08/09/2004
Date Updated
--/--/--
Description
Terraced three-bay two-storey over basement house, built c.1897, with full-height canted bays to either end. Now in use as a doctor's surgery with accommodation over. Pitched natural slate roof with decorative terracotta ridge tiles and chimneystacks to either end. Moulded red brick cornice to northern chimneystack. Constructed of brick to ground and first floors, smooth rendered to basement. Square-headed window openings with one-over-one pane timber sliding sash windows with stone sills and limestone lintels over to canted bays, two paired round-headed timber sash windows to centre of first floor over doorcase. Round-headed doorcase with timber doors wand glazed surround to centre of ground floor with moulded brick archivolts supported on limestone columns with foliate capitals. Doorcase reached by flight of steps with iron railings. Set back from road in own grounds with rendered wall to front.
Appraisal
A richly detailed and eclectic house with arts-and-crafts style influences. It is unusual to find a house of this nature outside of the inner suburbs of the bigger cities in Ireland. It retains its original form and most of its early fabric. This house was built by R.V. Smith to designs by the architect W.A. Tanner. It remains an attractive feature on the Ballymahon Road in an important terrace of late nineteenth-century houses of varying design and appearance.





