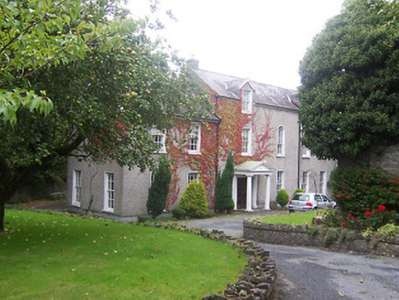Survey Data
Reg No
15007165
Rating
Regional
Categories of Special Interest
Archaeological, Architectural, Historical
Original Use
House
In Use As
House
Date
1790 - 1800
Coordinates
204071, 241639
Date Recorded
08/09/2004
Date Updated
--/--/--
Description
Detached four-bay two-storey over half basement house with attic storey, built c.1791. Extensively renovated and extended in several periods, having doorcase, c.1875, a two-bay two-storey extension to south end, c.1970, and a projecting Doric porch, c.1970, to entrance front (east). Pitched natural slate roof with three dormer windows and with rendered chimneystacks to either end. Roughcast rendered walls over smooth plinth. Square-headed window openings with six-over-six pane timber sliding sash windows. Round-headed doocase with rebated and splayed brick dressing to east elevation. Located in landscaped grounds to north of eastern part of Athlone Town. Cut limestone gate piers and wrought-iron gates to south. Remains of important early seventeenth century Court Devenish House to garden. Boundary wall incorporates sections of the seventeenth century Athlone Town Walls.
Appraisal
A substantial late eighteenth-century house which retains its early character despite a number of later building works. The irregular layout of the openings and the unusual form suggests that this building may incorporate the remains of an earlier building. This house was built in 1791 using stone from the ruins of the important early-seventeenth century Court Devenish house, which is located a short distance to the east in the front garden of the present house. The original Court Devenish House was largely destroyed during the 1691 siege. It is likely that sections of the mid-seventeenth century Athlone Town Wall are also incorporated into the boundary walls of this property. It remains an attractive element of the historic streetscape of Athlone.

