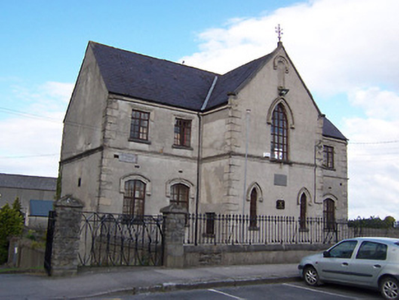Survey Data
Reg No
15009030
Rating
Regional
Categories of Special Interest
Architectural, Artistic, Historical, Scientific
Original Use
School
In Use As
Building misc
Date
1880 - 1890
Coordinates
204457, 241470
Date Recorded
08/09/2004
Date Updated
--/--/--
Description
Detached five-bay two-storey over basement former school house with central breakfront, built in 1886. Renovated c.1985 to house Knights of Columbanus. Pitched natural slate roof with raised verges and wrought-iron finial to breakfront. Empty niche below to gable. Ruled-and-lined rendered walls with rendered quoins to corners and moulded string course at first floor level. Segmental-headed window openings to ground floor with hoodmouldings above, square-headed windows to first floor with drip mouldings, all with replacement fittings. Square-headed doorcase with replacement metal-sheeted doors. Set back from street behind low rendered wall with cut-stone coping with decorative cast-iron railings over.
Appraisal
A substantial late nineteenth-century school building, built in a sombre and imposing Gothic Revival-style. It retains its early form and character despite recent alterations and a change of use. The high gables and hoodmouldings are typical of the institutional architecture of the time and are noteworthy features. It remains an integral part of a cluster of important late nineteenth-century Roman Catholic structures along with the St. Mary's Church and the parochial house to the east.

