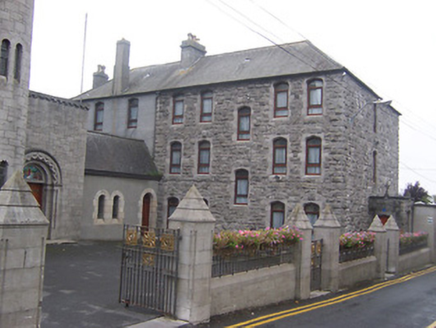Survey Data
Reg No
15009195
Rating
Regional
Categories of Special Interest
Architectural, Artistic, Social
Original Use
Friary
In Use As
Friary
Date
1865 - 1930
Coordinates
204149, 241382
Date Recorded
08/09/2004
Date Updated
--/--/--
Description
Attached five-bay three-storey Franciscan Friary, built c.1869, with single-bay single-storey porch to west and a three-bay three-storey extension to east, c.1930. Hipped natural slate roof with, cast-iron rainwater goods, limestone chimneystack to centre and rendered chimneystacks to east end. Constructed of rusticated limestone with ashlar detailing to original building, rendered on extension. Pointed segmental-headed openings with chamfered ashlar surrounds and replacement windows. Pointed segmental-headed doorcase to porch with timber doors. Located to the immediate south of St. Anthony's Church in shared grounds and bounded by limestone wall with metal railings.
Appraisal
An attractive large scale building which forms part of an important group of buildings with the Franciscan Friary complex. It is not as architecturally distinguished as the church to the north but its unusual fenestration pattern and the bold rusticated masonry are noteworthy features that help to frame the southern end of the friary complex. It has been suggested by local sources that part of the Athlone Town Walls may be preserved in a dividing wall in the garden.

