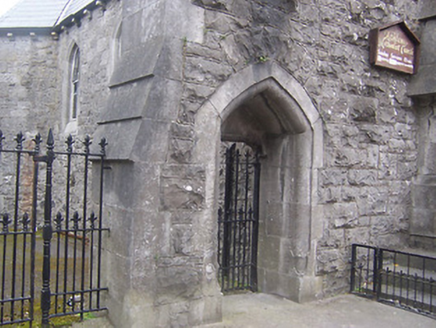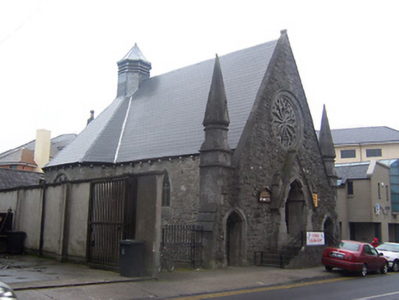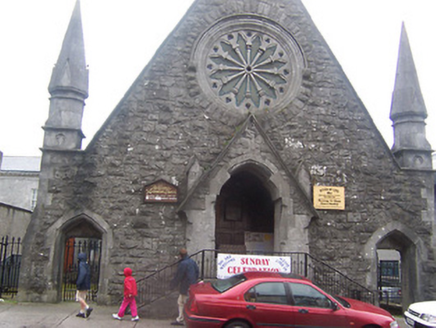Survey Data
Reg No
15009273
Rating
Regional
Categories of Special Interest
Architectural, Artistic, Social
Original Use
Church/chapel
In Use As
Church/chapel
Date
1860 - 1870
Coordinates
203993, 241557
Date Recorded
08/09/2004
Date Updated
--/--/--
Description
Detached three-bay single-cell Gothic Revival-style Methodist church with ashlar limestone spirelets on octagonal plan to either side of entrance front (east), built c.1865. Octagonal plan sanctuary to rear (west). Steeply pitched slate roof, hipped over sanctuary rising to louvred vent to rear. Constructed of rock-faced limestone with ashlar limestone detailing. Pointed-arched openings with cusped heads to nave of church, rose window above entrance. Pointed-arched entrance set in slightly projecting gable-fronted porch with timber double-doors, flanked by pointed arched entrances with cast-iron gates to either side giving access to rear. Road-fronted with cut stone steps to front.
Appraisal
A fine example of Victorian church in a muscular Gothic Revival-style with robust, almost aggressive detailing. It is an unusual design for a Methodist church, which tend to be quite plain in terms of design and decoration. The ashlar dressings to the rock-faced limestone walls underline the appealing contrast of textures evident in this church. This attractive building was built to designs by Alfred G. Jones (1822-1913) and the foundation stone was laid on 25th of February 1864. It replaced an earlier Methodist church (built c.1767), which was located close to Court Devenish House. The present church remains an important component of the historic streetscape on the east side of Athlone.





