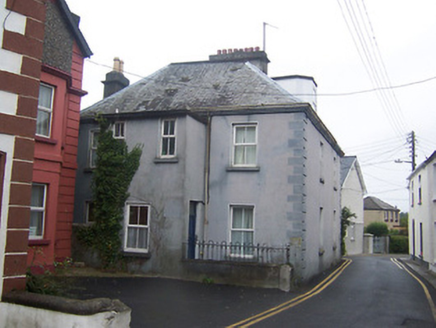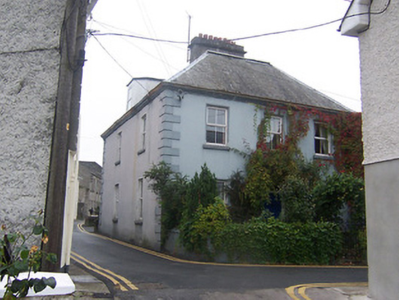Survey Data
Reg No
15009311
Rating
Regional
Categories of Special Interest
Architectural
Original Use
House
In Use As
House
Date
1880 - 1900
Coordinates
204104, 241573
Date Recorded
08/09/2004
Date Updated
--/--/--
Description
Attached corner-sited three-bay two-storey house, c.1890, with two-storey return to rear (south). Hipped natural slate roof with sprocketed eaves, rolled lead ridges, moulded cast-iron rainwater goods and a central rendered chimneystack. Rendered walls with raised quoins to corners. Square-headed window openings with chamfered dressings, cut-stone sills and replacement windows. Square-headed doorcase to centre of façade with glazed timber door with plain overlight above. Set slightly back from road with small garden to front (north). Bounded on road by rendered wall with cast-iron railings and a cast-iron gate.
Appraisal
An attractive middle-sized late nineteenth-century house which retains its early form and character. The massing of the house could almost be late eighteenth-century in date but this building is said to have been built by a local plumbing contractor at the end of the nineteenth century. This well-proportioned building makes a positive contribution to the streetscape.



