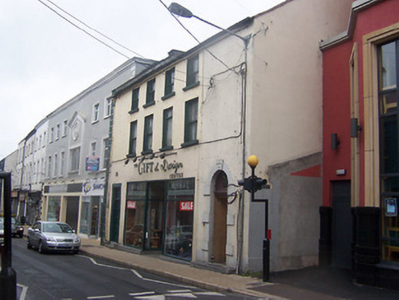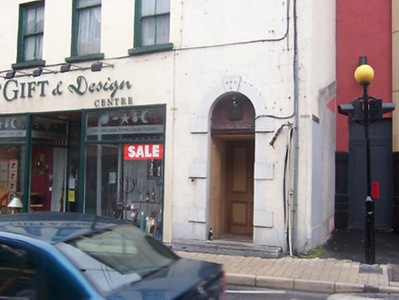Survey Data
Reg No
15009327
Rating
Regional
Categories of Special Interest
Architectural, Artistic
Original Use
House
Historical Use
Public house
In Use As
Office
Date
1780 - 1800
Coordinates
204130, 241479
Date Recorded
08/09/2004
Date Updated
--/--/--
Description
Terraced four-bay three-storey over basement house, built c.1790, extensively renovated c.1880. Formerly a public house, now in use as a retail outlet. Pitched artificial slate roof, gable to west end higher than present roof level. Ruled-and-line rendered over limestone plinth with raised block quoins to west end. Square-headed window openings with cut-stone sills, two-over-two pane timber sliding sash and timber casement windows. Round-headed doorcase to east end with block-and-start surround, replacement timber door and plain fanlight over. Square-headed doorcase to west end with timber panelled door with plain overlight above. Modern shopfront to ground floor. Road-fronted and projects slightly from buildings to either side.
Appraisal
An interesting structure that retains its early character and which has a considerable presence on the historic streetscape of Church Street. This building may have been built as two separate properties. The projecting gable wall to the west end, the unusual mass and the fact that this building is set forward from its neighbours to either side, suggests that this building may incorporate the fabric of a much older structure. The present building is reputedly on the site of 'The Black Horse Inn', a commercial premises which can be traced back as far as 1722.



