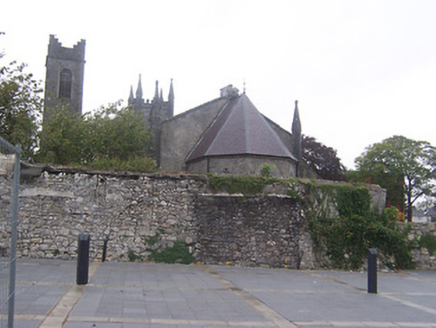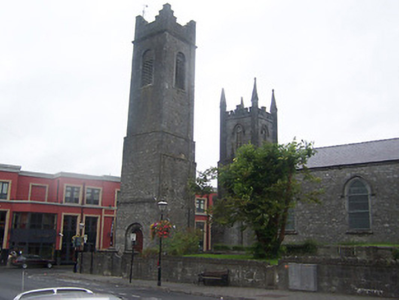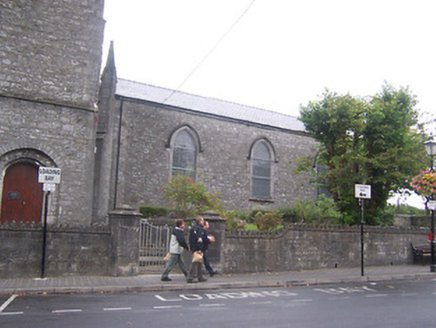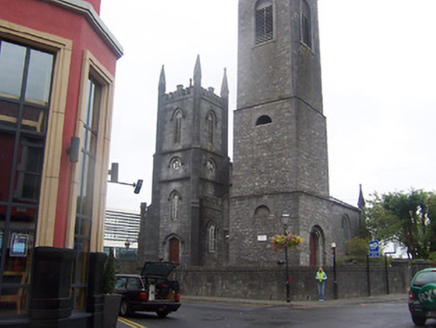Survey Data
Reg No
15009330
Rating
Regional
Categories of Special Interest
Archaeological, Architectural, Artistic, Historical, Social
Original Use
Church/chapel
In Use As
Church/chapel
Date
1820 - 1830
Coordinates
204178, 241490
Date Recorded
08/09/2004
Date Updated
--/--/--
Description
Freestanding Church of Ireland church, built c.1827, comprising three-bay nave with three stage tower on square-plan attached to west end with battlemented parapet and corner pinnacles. Polygonal chancel added to the east, c.1869. Pitched natural slate roof with cast-iron rainwater goods and raised limestone verge to east end. Nave constructed of limestone rubble with roughcast rendering over to east gable and ashlar detailing. Tower and chancel constructed of coursed dressed limestone with clasping buttresses, ashlar string courses and occuli openings to second stage of tower. Pointed-arched window openings to nave with stained glass windows and drip mouldings over. Pointed segmental-headed doorcase to tower with timber door and drip moulding over. Interesting interior with collection of memorials dating from seventeenth to nineteenth centuries. Set back from road in graveyard with collection of eighteenth and nineteenth century gravemarkers. Four-stage tower from earlier church to southwest. Bounded on road-frontage by coursed limestone wall with crenellated coping. Dressed limestone gate piers on square-plan with moulded limestone coping and wrought-iron gates to south.
Appraisal
An attractive early nineteenth-century church which retains its original form, fabric and character. It is built to the usual Board of First Fruits plan and was built to designs by a Mr Richards. The later chancel was designed by J. Rawson Carroll (1830-1911), a noted late nineteenth-century architect who designed the village of Ardagh, Co. Longford, and a number of courthouses amongst other notable commissions. The present church replaced an earlier church(es) on the same site dating back to 1452. The previous church, of which only the tower remains, was built c. 1622. Many of the fine marble memorial monuments were moved into the present church when the old church was demolished, including a number of seventeenth and eighteenth century memorials to the Hancock Family, of Waterstown House, which is located a short distance away at Glassan. It is likely that fabric from the seventeenth century town walls may be incorporated in the present boundary wall. This church and associated grounds occupies a very prominent site close to the historic core of Athlone and make a very valuable contribution to the streetscape.







