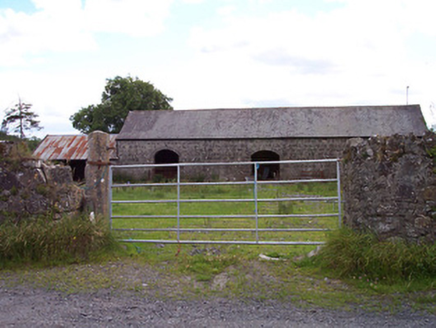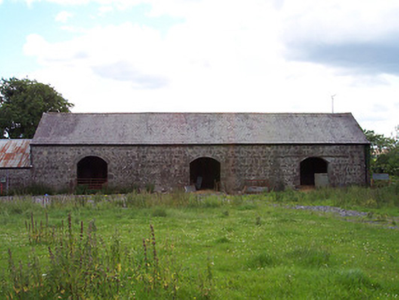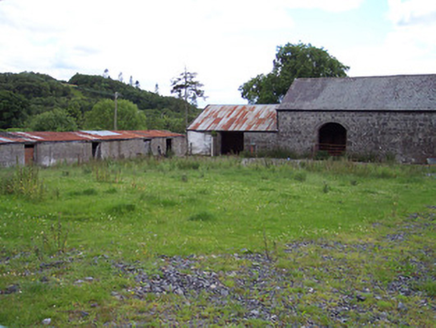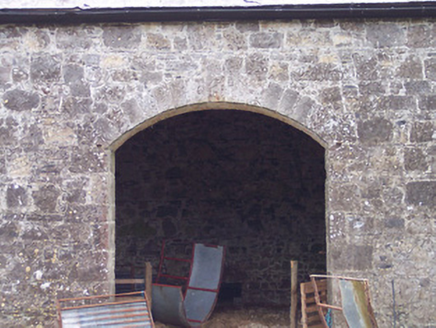Survey Data
Reg No
15302008
Rating
Regional
Categories of Special Interest
Architectural, Historical
Original Use
Barn
In Use As
Barn
Date
1800 - 1840
Coordinates
246083, 269554
Date Recorded
07/07/2004
Date Updated
--/--/--
Description
Detached double-height three-bay barn, built c.1820, having a single-bay single-storey section attached to the east. Pitched natural slate roof with blue clay ridge tiles to main structure, corrugated metal roof to lower section. Coursed rubble limestone walls with segmental-headed openings having dressed limestone surrounds to the main building and a square-headed opening to lower section to the east. Part of timber sheeted door and cast-iron strap hinges remain to eastern most opening to the main building. Set back from lane with agricultural yard/field and a rubble limestone boundary wall having cut stone gate posts to the front (north). Located to the south of Castlepollard and to the southwest of Kinturk House (15302016).
Appraisal
This is a sturdy and imposing farmyard building, constructed with good quality stonework, which retains its original form and much of its original fabric. It forms part of an important group of agricultural structures associated with the former Kinturk House Demesne (15302016), which was very important in the development of Castlepollard during the first half of the nineteenth century. This functional structure makes an attractive visual statement in the landscape and contributes positively to the historic character of the area. The boundary wall and the cut stone gate posts to the north add to this composition and completes the setting.







