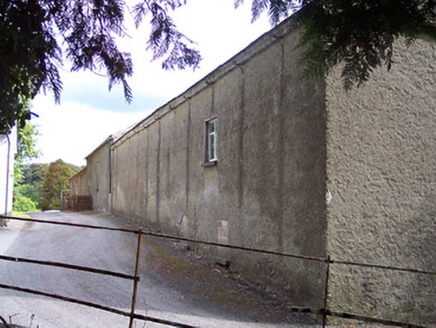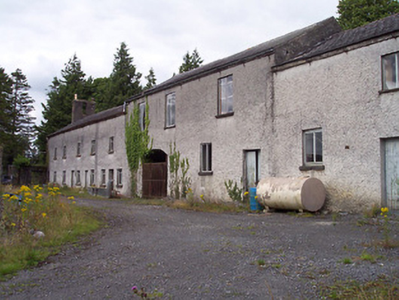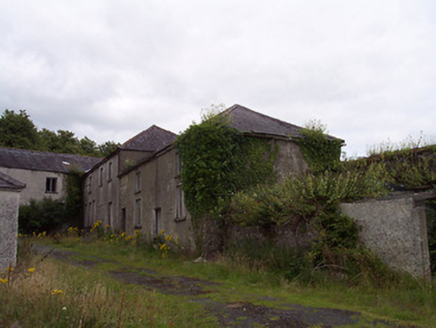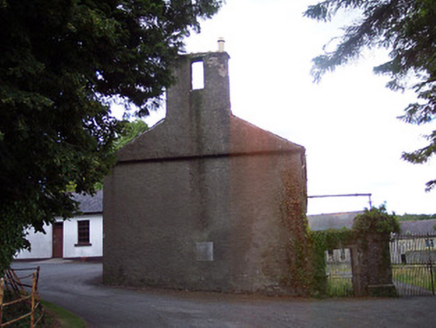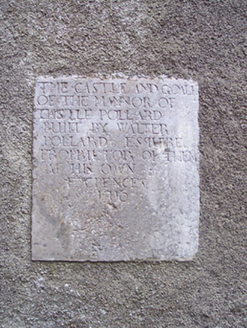Survey Data
Reg No
15302011
Rating
Regional
Categories of Special Interest
Architectural, Artistic, Historical, Social
Original Use
Outbuilding
In Use As
Outbuilding
Date
1800 - 1840
Coordinates
246220, 269679
Date Recorded
30/07/2004
Date Updated
--/--/--
Description
Complex of multi-bay two-storey complex of outbuildings arranged on an L-shape plan, c.1820 and possibly incorporating earlier fabric. Single-storey farm outbuildings to the south, comprising a cattle shed, hen house and ancillary structures. Now in use as storage facilities for adjacent hospital. Hipped and pitched natural slate roofs with clay ridge tiles having sections of surviving cast-iron rainwater goods. Roughcast rendered walls over rubble stonework construction. Square-headed window and door openings having replacement windows and a number of early timber sheeted doors. Cut stone sills to a number of the window openings. Large segmental-headed carriage arch towards centre of northeast facing range. Located to the southwest of Kinturk House (15302016) and to the south of Castlepollard.
Appraisal
An interesting and substantial series of outbuildings forming part of a larger complex of structures associated with the Kinturk House Demesne (15302016). These buildings retain their original character and massing despite numerous alterations to accommodate changes of use in recent years. A plaque dated '1716', attached to the end gable of one of the buildings, suggests that this complex may contain the fabric of earlier structures. Indeed, a ruinous structure to the southwest end of this complex may be the early 'gaol' referred to on this plaque. One of the outbuildings along the southeast range houses the remains of an early stable building along with timber stalls and cast-iron fixtures and fittings, which are rare survivors. The single-storey agricultural buildings to the south of the complex provide an interesting insight into the complex resources required to maintain a large country estate during the nineteenth century.
