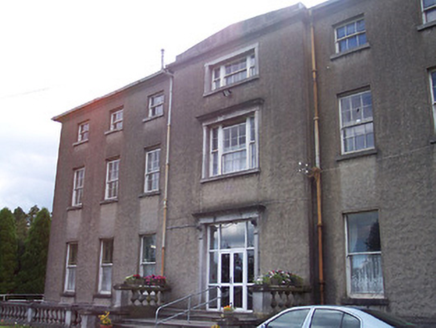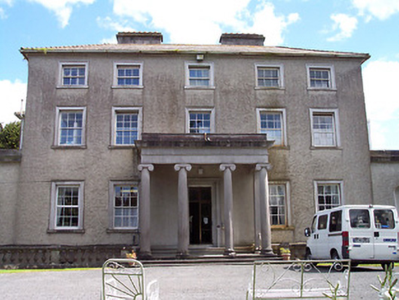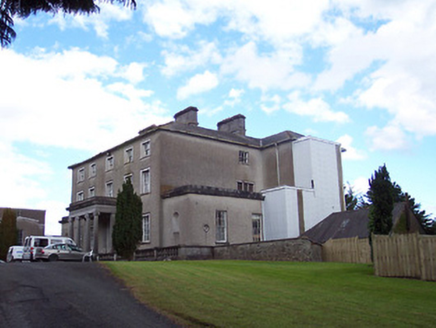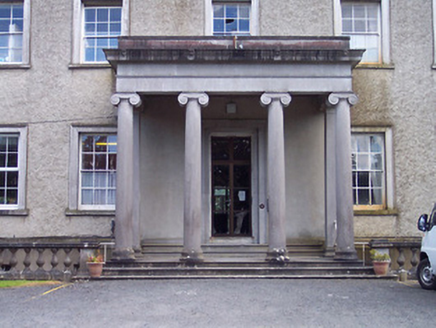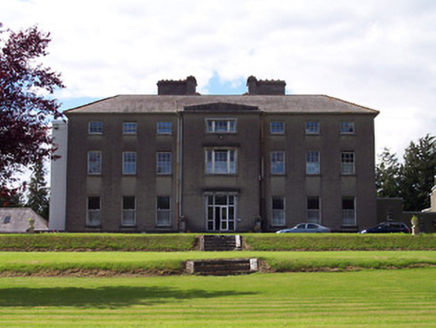Survey Data
Reg No
15302016
Rating
Regional
Categories of Special Interest
Architectural, Artistic, Historical
Original Use
Country house
Historical Use
Convent/nunnery
In Use As
Office
Date
1750 - 1825
Coordinates
246258, 269784
Date Recorded
07/07/2004
Date Updated
--/--/--
Description
Attached five-bay three-storey over basement country house, built c.1760. Remodelled and extended in 1821 with the addition of single-storey wings to either end (southwest and northeast) having round-headed niches, a freestanding tetrastyle Ionic porch to the centre of the main façade (northwest) and a large three-storey block to rear (southeast). Later in use as a convent and now in use as a hospital. Shallow hipped natural slate roof with four ashlar chimneystacks, cast-iron rainwater goods and a moulded ashlar cornice at eaves level. Roughcast rendered walls above ground level, smooth rendered at basement level, separated by projecting cut-stone string course. Square-headed window openings having moulded limestone surrounds, cut stone sills and six-over-six pane timber sliding sash windows. Square-headed doorcase behind porch having moulded cut stone surrounds and original timber panelled door. Flight of cut stone steps flanked to either side by balustraded parapets gives access to doorway over basement. Fine neoclassical interior with elegant plasterwork and joinery. Set in landscaped grounds shared with a number of hospital buildings, c.1935.
Appraisal
The architectural quality and refinement are apparent in the design and execution of this country house. The symmetrical façade is typical of grand country houses dating from the mid Georgian period and features as its centrepiece a portico with slender limestone Ionic pillars. The interior is equally refined with a soaring staircase of Portland stone and brass and some elegant rococo plasterwork. The 1821 remodelling was carried out for William Dutton Pollard (1789-1839) by Charles Robert Cockerell (1788-1867) who also carried out work on Loughcrew House and the Gilson Endowed School in neighbouring County Meath. The country house has very important historical connections with the Pollard Family who were responsible for the development of Castlepollard in the early seventeenth century and its remodelling in its present form two centuries later. The country house remained in Pollard hands until 1935 when it was purchased by the Congregation of the Sacred Hearts of Jesus and Mary who, in turn, sold on to the Midland Health Board in 1971. The country house remains the focal point of an extensive demesne, its farmyard and walled garden surviving intact, and contributes significantly to the rich architectural heritage of north Westmeath.
