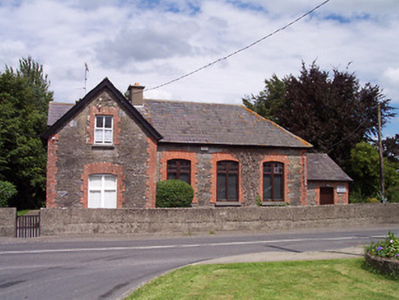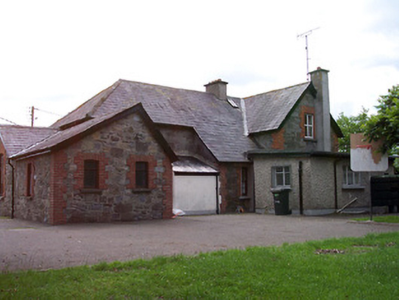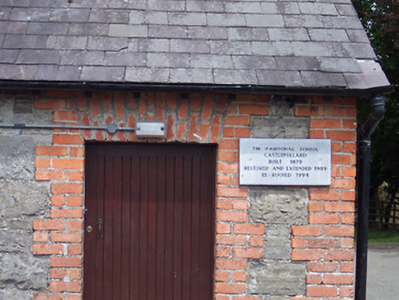Survey Data
Reg No
15302043
Rating
Regional
Categories of Special Interest
Architectural, Social
Previous Name
Castlepollard Parochial School
Original Use
School master's house
Date
1875 - 1880
Coordinates
246156, 270179
Date Recorded
07/07/2004
Date Updated
--/--/--
Description
Detached three-bay single-storey Church of Ireland national school, built c.1879, having an advanced single-bay two-storey gable-fronted school teacher’s house attached to the west end and a single-bay entrance porch attached to the east end. Renovated,c.1994, with single-storey extensions added to the rear (north). Pitched and hipped natural slate roofs with cast-iron rainwater goods and a roughcast rendered chimneystack. Constructed of coursed limestone rubble with raised brick quoins to corners. Segmental-headed window openings with stepped (raised) red brick surrounds and replacement windows. Square-headed doorway with stepped (raised) brick surrounds to modern porch to east, matching detail of original building. Set back from road in own grounds with concrete boundary wall with wrought-iron gate to the road-frontage (south). Located to the west of Castlepollard.
Appraisal
An appealing late nineteenth-century school house having an attached school master’s residence. It retains much of its original character with a sympathetic extension to the north site and well-maintained gardens. The school is distinguished by the contrast between the limestone walls and red brick surrounds which creates a pleasing visual contrast. This structure is of social importance due to its role as a Church of Ireland primary school since the later part of the nineteenth century. Prominently positioned on an elevated site to the west of the village, the school forms an attractive feature in the streetscape.





