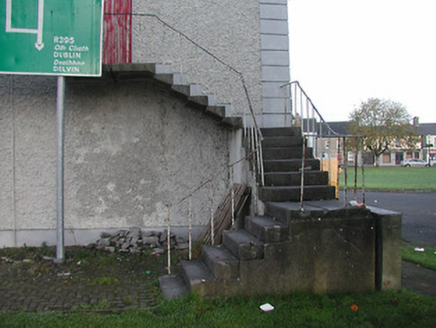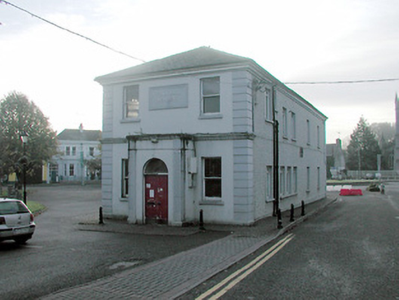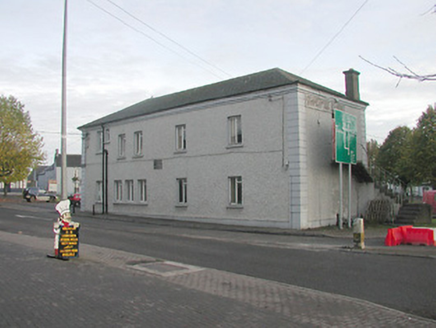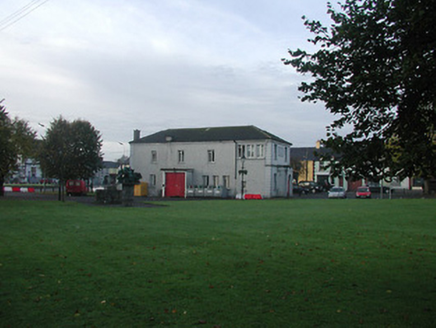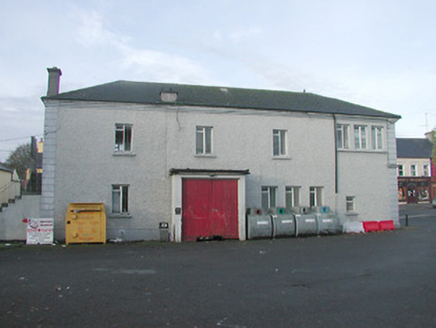Survey Data
Reg No
15302044
Rating
Regional
Categories of Special Interest
Architectural, Historical, Social
Previous Name
Castlepollard Market House and Courthouse
Original Use
Market house
Historical Use
Fire station
Date
1800 - 1830
Coordinates
246410, 270176
Date Recorded
26/10/2006
Date Updated
--/--/--
Description
Detached three-bay two-storey former market house and courthouse, built c.1815. Burned c.1921 and rebuilt c.1926 with a single-bay single-storey flat-roofed entrance porch added to the north elevation. Later in use as a town hall, fire station and library. Refurbished externally, c.1975. Shallow projecting square-headed carriage arch to the centre of the east-facing elevation, formerly giving access to fire station. Hipped natural slate roof with red clay ridge tiles, a single rendered chimneystack to the southeast corner and with a moulded eaves course. Smooth rendered finish to the north elevation having a moulded string course at first floor level (running around head of projecting porch) and with a date plaque on rectilinear-plan to the centre at first floor level having ‘Town Hall A.D. 1926’ in raised lettering. Channelled rendered pilasters to either end (east and west) of projecting porch. Pebbledashed rendered walls to the east, west and south elevations over smooth rendered plinth. Raised rendered block quoins to the corners. Square-headed window openings having one-over-one pane timber sliding sash windows to the north façade and timber casement windows elsewhere. Round-headed doorcase to projecting porch having timber double-doors and a plain overlight above. Round-headed doorway to the south elevation at first floor level, formerly giving access to court room at first floor level, having a timber door and plain overlight. Partially cantilevered cut stone doorcase to the south elevation, flanked to either side by wrought-iron railings, gives access to court room door at first floor level. Tongue-and-groove timber panelling to walls of court room with a judge’s room to the north end. Located in a very prominent position to the west side of The Square, Castlepollard.
Appraisal
An early nineteenth-century civic building, which retains its importance to the streetscape and is an integral element of the history of Castlepollard. It was originally constructed as part of the extensive remodelling of Castlepollard and its redevelopment around a central market square, c.1815. It is a feature building in the town and, as such, is vital to the understanding and appreciation of the planned urban form of Castlepollard following this major redevelopment. It is interesting that this building faces away from the Church of Ireland church (15302036), perhaps an intentional design feature as not to give equal billing to religion and commerce in the centre of the village. Although altered, the form of this building is similar to a number of early nineteenth-century public buildings found in small towns in Ireland, having a courthouse to the upper floor and a market house to the ground floor, such as is found at Ballymahon, Co. Longford. The cantilevered cut stone doorcase to the south elevation, originally giving access to the court house, is an interesting survival. This building probably originally had an arcaded ground floor, as is found at the majority of Irish market houses, and there is some surviving evidence of blocked arches to the interior. This structure has played an important role in the history of Castlepollard and has featured in two of the most important events that occurred in the village over the last two hundred years. It has important historical associations with an infamous event colourfully known as the ‘Castlepollard Massacre’ (23rd of May 1831), when the local constabulary opened fire on a rioting fair day crowd killing 13 people and injuring many more. It was used as a temporary morgue in the aftermath of this event. In 1921, during the War of Independence, this building was burned by the Black and Tans and its present appearance largely dates to a rebuilding project after this event. This building is a landmark structure in the centre of Castlepollard and has played a central role in the economic and social history of the village since the early nineteenth-century.
