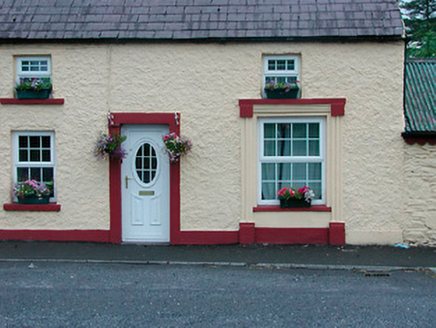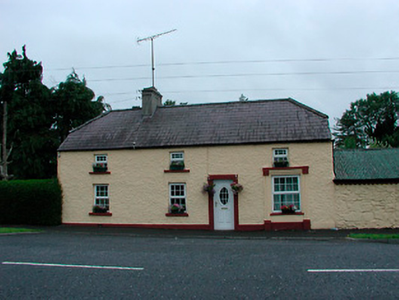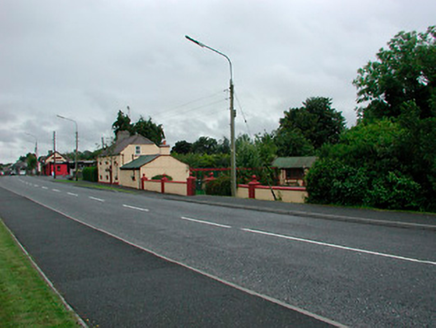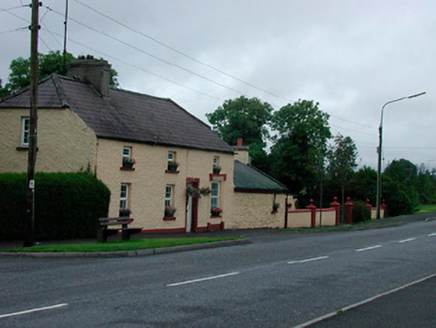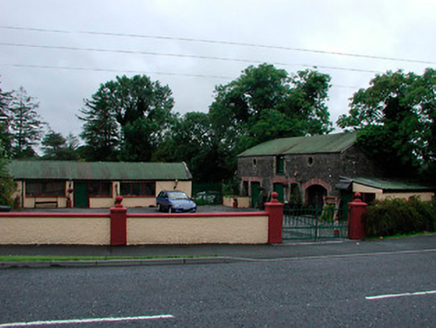Survey Data
Reg No
15303001
Rating
Regional
Categories of Special Interest
Architectural, Technical
Original Use
Farm house
In Use As
House
Date
1780 - 1820
Coordinates
231657, 267634
Date Recorded
29/07/2004
Date Updated
--/--/--
Description
Detached three-bay two-storey house, built c.1800, with single-storey building attached to north and single-storey return to rear (west). Later in use as shop, c.1900. Half-hipped natural slate roof with clay ridge tiles, rendered chimneystack and cast-iron rainwater goods. Roughcast rendered walls over smooth rendered plinth. Square-headed window openings with replacement windows. Square-headed doorcase with flat rendered surround and replacement door. Former shopfront to northern-most bay with rendered surround, now infilled with replacement window. Single-storey rubble limestone outbuilding with pitched corrugated metal roof adjoining to north. Complex of single-storey and two-storey outbuildings to northwest, arranged around a courtyard forming L-shaped plan. Five-bay two-storey rubble limestone outbuilding, c.1900, with pitched corrugated metal roof and segmental-headed and square-headed carriage arches to north. Courtyard bounded to front (east) by rendered wall with wrought-iron gates. Located to the north of Rathowen village.
Appraisal
A well-proportioned and attractive vernacular building that retains its early form and character. The massing and the pitch of the roof suggest that it was originally thatched. The attractive complex of outbuildings to the north-west probably dates to the period when this building was in use as a shop, c. 1900, and enhances the group quality of the site. This vernacular complex remains an appealing feature in the locality and adds to the architectural heritage of north Westmeath.
