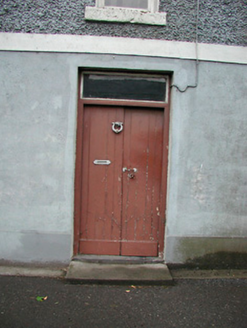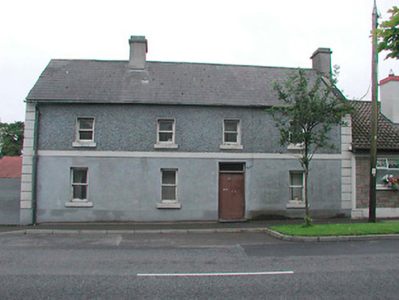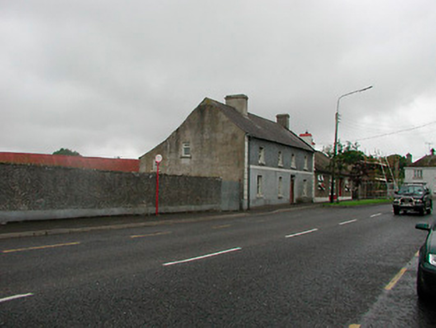Survey Data
Reg No
15303002
Rating
Regional
Categories of Special Interest
Architectural
Original Use
House
Date
1810 - 1830
Coordinates
231759, 267410
Date Recorded
29/07/2004
Date Updated
--/--/--
Description
Semi-detached four-bay two-storey house, built c.1820, with two-storey return to rear. Now disused. Pitched natural slate roof with two rendered chimneystacks and cast-iron rainwater goods. Roughcast rendered walls to first floor level, smooth rendered to ground floor level, separated by smooth rendered string course. Raised block quoins to corners. Square-headed window openings with one-over-one pane timber sliding sash windows and cut stone sills. Timber sheeted double-doors with plain overlight above. Single-storey random limestone outbuilding with pitched corrugated metal roof to rear (west). Road-fronted towards centre of Rathowen village with roughcast rendered wall to south.
Appraisal
An attractive house which retains its early character and its original fabric. The arrangement of the chimneystacks suggests that this building was extended to the south. The outbuildings to the rear enhance the group value of this complex. It retains its importance to the streetscape and occupies a prominent position towards the centre of Rathowen village.





