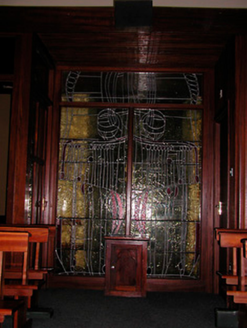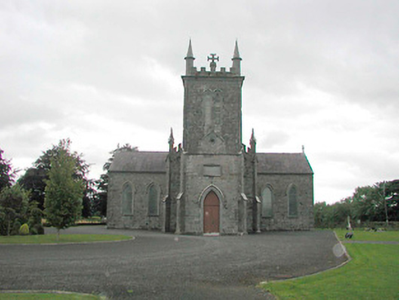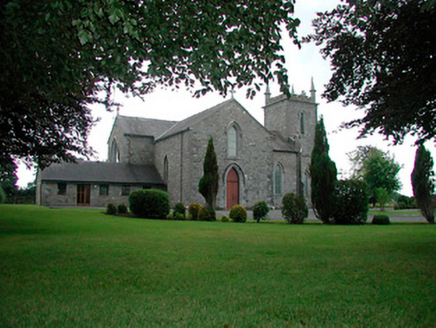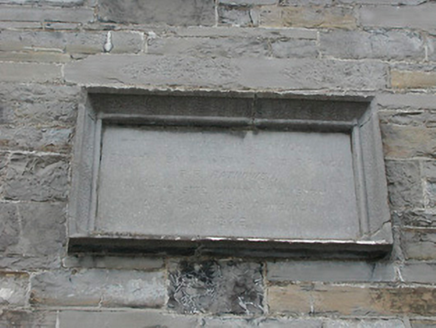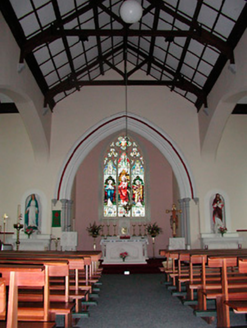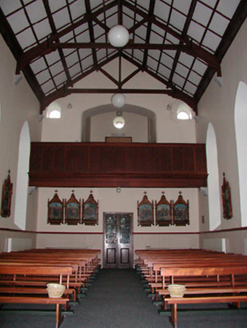Survey Data
Reg No
15303008
Rating
Regional
Categories of Special Interest
Architectural, Artistic, Social
Original Use
Church/chapel
In Use As
Church/chapel
Date
1845 - 1850
Coordinates
232454, 266794
Date Recorded
29/07/2004
Date Updated
--/--/--
Description
Freestanding cruciform Roman Catholic church, built in 1846, comprising two-bay nave, two-bay transepts to northwest and southeast and a two-stage tower on square plan to entrance front (southwest) with castellated parapet and corner pinnacles. Pitched natural slate roofs with cast-iron rainwater goods. Cast-iron cross finials to nave gables and to chancel gable, cut limestone cross finial to tower. Constructed of snecked flint and limestone rubble over limestone plinth. Ashlar limestone detailing throughout. Pointed-arched window openings with stained glass windows and hoodmouldings over. Pointed triple-arched opening to chancel gable with cut limestone geometric tracery and stained glass windows by Mayer of Munich. Pointed-arch doorcase to tower with timber sheet double-doors with ashlar surrounds and hoodmoulding over. Date plaque over with paired pointed-arched louvered openings above to second stage of tower (belfry). Tower flanked by clasping buttresses terminated in cut limestone pinnacles. Interesting and well-lit interior with kingpost roof, pointed chancel arch supported on cut-limestone colonnettes and marble altar goods. Interior reordered c.1985. Set back from road in own grounds with modern extensions to rear (northeast) and to west transept.
Appraisal
An attractive and substantial mid nineteenth-century Gothic Revival-style Roman Catholic Church which retains its early form, fabric and character. It is built in an unusual design for a Catholic church, looking quite similar to the typical Board of First Fruit-style Church of Ireland churches dating from the early nineteenth-century. It was built in 1846 by the Rev. James O'Reilly on land donated by the Bond Family of Ardglass (plaque). The use of snecked flint in the construction is unusual in Westmeath. The finely carved limestone details and the stained glass windows are noteworthy features of artistic merit. The interior was reordered for modern liturgical requirements by Dan O' Riordan c. 1985. Abstract glass to new porch in west transept is by Pascal Fitzpatrick in 1986. This church forms an elegant and imposing landmark in the locality and remains an important part of the architectural heritage of north Westmeath.
