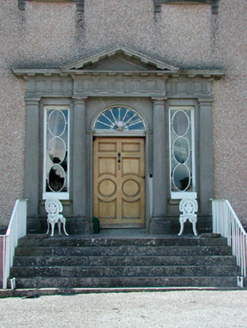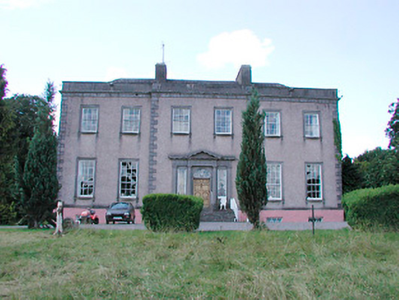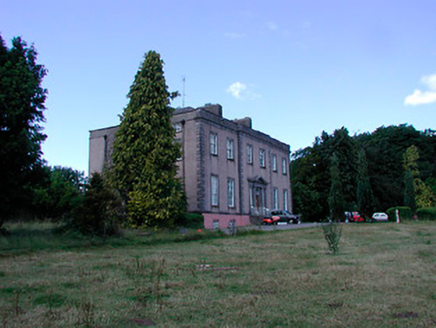Survey Data
Reg No
15305003
Rating
Regional
Categories of Special Interest
Architectural, Artistic, Historical
Previous Name
Ralphsdale House
Original Use
Country house
In Use As
Country house
Date
1790 - 1800
Coordinates
254026, 265472
Date Recorded
08/07/2004
Date Updated
--/--/--
Description
Detached six-bay two-storey over basement neoclassical country house with central two-bay advanced breakfront, built c.1795. Shallow hipped natural slate roof with rendered chimneystacks behind parapet with moulded stone cornice. Smooth rendered walls to basement, pebbled dashed walls above with raised limestone quoins, string course at ground floor level. Square-headed window openings with moulded stone surrounds and curved cut-stone sills supported on console brackets, nine-over-six pane timber sliding sash windows to ground floor, six-over-six pane timber sliding sash windows to first floor openings. Pedimented tripartite Doric doorcase with decorative sidelights, petal fanlight over and panelled oak door. Limestone steps with wrought-iron railings and bootscrapers to main entrance. Garden front of seven bays with three-bay central breakfront, incorporating three round-headed windows as at Ardbraccan House, Co. Meath. Interesting interior with refined Neoclassical plasterwork and marble fireplaces. Located in extensive mature grounds with outbuildings to northwest and gate and gate lodge to north.
Appraisal
A handsome, well balanced and accomplished middle-sized country house, built in a reserved neoclassical style. It retains its original form and character and much of its original fabric. The refined detail, strict symmetry and rectangular proportions of the entrance façade are very characteristic of country house architecture in Ireland at the end of the eighteenth century. The finely carved Doric doorcase, intricate fanlight and interior plaster work are of artistic merit. This house was built to designs by Samuel Woolley for Ralph Smyth and was originally known as 'Ralphsdale' after its patron. The Smyth family were very important in the area during the eighteenth and nineteenth centuries and owned further fine country residences at Drumcree (15305006) and Barbavilla, Collinstown. This substantial structure forms the focal point of an interesting group of demesne-related structures with the walled garden, outbuildings, gates and the gate lodge. The house sits in mature parkland and makes a picturesque contribution to the landscape.





