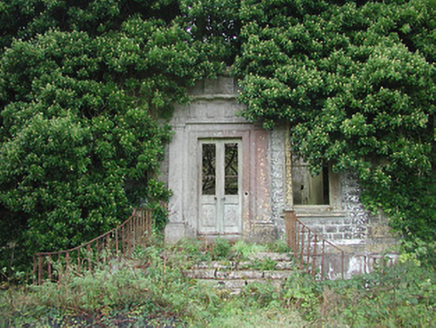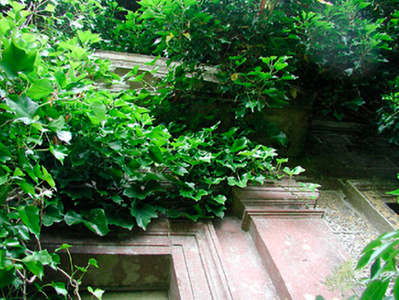Survey Data
Reg No
15305006
Rating
Regional
Categories of Special Interest
Archaeological, Architectural, Artistic, Historical
Original Use
Country house
Date
1730 - 1770
Coordinates
254417, 265924
Date Recorded
08/07/2004
Date Updated
--/--/--
Description
Detached seven-bay two-storey over basement Palladian country house, built c.1750. Now roofless and in ruinous condition. Central three bays on entrance front are advanced to form a breakfront with oculus to pediment. Constructed of coursed limestone with ashlar cornice, string courses and raised rusticated quoins to corners. Square-headed openings with moulded stone surrounds and cut stone sills. Centrally positioned doorcase with segmental pediment supported on Doric pilasters. Venetian window above to first floor with Ionic columns and pilasters flanked by round-headed niches. Entrance approached by limestone steps and wrought-iron railings. Set back from road in extensive mature parkland.
Appraisal
Elaborate Palladian style country house now in state of advanced dereliction. Enough survives of this building to indicate that it was a sophisticated residence with very fine masonry and architectural detailing. Layout and style is very typical of Palladian architecture with double-pile plan, pedimented breakfront and symmetrical entrance façade. The architect is unknown but this composition may have been the work of a someone of note. This house was built for a branch of the Smyth family, an important family in North Westmeath during the eighteenth and nineteenth centuries. The Smyth Family were noted architectural patrons and commissioned other fine country houses at Glananea and at Barbavilla, Collinstown. This substantial structure forms the focal point of an interesting group of demesne-related structures with a service tunnel and courtyard of outbuildings to the north-west. The house is built on the site of an earlier castle and is subsequently of archaeological interest. The house sits in mature parkland and makes a picturesque contribution to the landscape.



