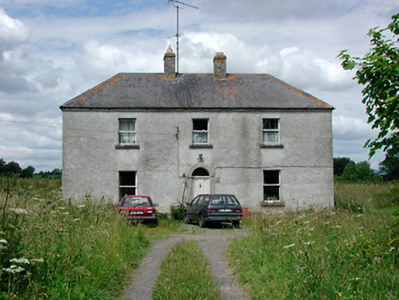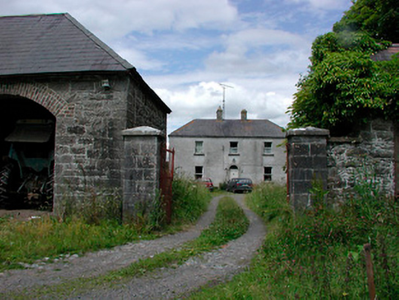Survey Data
Reg No
15305009
Rating
Regional
Categories of Special Interest
Architectural, Artistic
Original Use
Farm house
In Use As
Farm house
Date
1800 - 1840
Coordinates
254323, 266084
Date Recorded
08/07/2004
Date Updated
--/--/--
Description
Detached three-bay two-storey house, built c.1820. Hipped natural slate roof with clay ridge tiles and two brick chimneystacks with clay chimney pots to centre. Roughcast render to walls. Square-headed openings with cut stone sills and one-over-one pane timber sliding sash windows. Round-headed doorcase with (flush) ashlar limestone block-and-start surround, timber panelled door and plain fanlight over. Dressed limestone gate piers on square-plan with cut stone coping and wrought-iron gate to south. Located to north of extensive range of outbuildings within the grounds of the former Drumcree House demesne.
Appraisal
A modest but attractive and well balanced house retaining its original form and character and much of its original or early fabric. The fine cut stone doorcase is a noteworthy feature of artistic merit. Its location within the former Drumcree House estate suggests that this was the residence of someone associated with the running of the demesne, possibly the farm manager. It remains an integral component of the architectural heritage of Westmeath.



