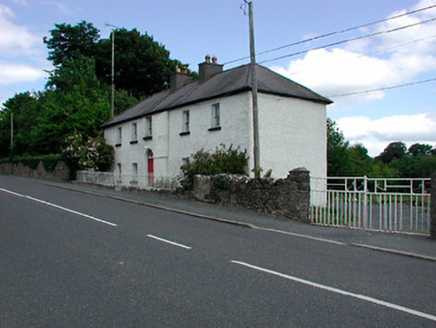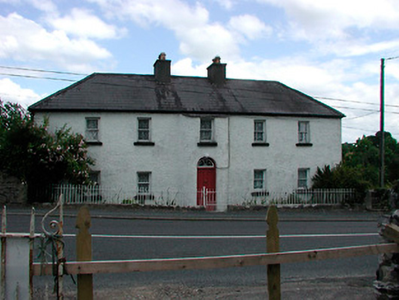Survey Data
Reg No
15305013
Rating
Regional
Categories of Special Interest
Architectural, Artistic
Original Use
House
In Use As
House
Date
1780 - 1820
Coordinates
254897, 265557
Date Recorded
08/07/2004
Date Updated
--/--/--
Description
Detached five-bay two-storey house, built c.1800, with single-bay two-storey projecting bow to centre of front façade and single-storey return to rear. Hipped natural slate roof and clay ridge tiles. Two rendered chimneystacks to centre of roof having clay chimney pots over. Roughcast rendered walls. Square-headed window openings with one-over-one pane timber sliding sash windows. Round-headed doorcase to central bow projection with a timber panelled door having a decorative spider's web fanlight above. Set slightly back from road with wrought-iron railings and gate to the street frontage. Contemporary outbuilding to the rear (north).
Appraisal
A well-composed and well-proportioned middle-sized house retaining much of the early form and character. The bowed bay to the centre is an interesting feature that lends a formal architectural quality to an otherwise plain house/farmhouse. The retention of features such as the fanlight and the timber sash windows further enhances the visual appeal of this building. The location of this structure, which is sited close to the main entrance of Drumcree House (15305006), suggests that this building may have had some demesne-related function when originally constructed. This building makes a strong contribution to the built heritage of Drumcree. The simple wrought-iron railings to the front add to the setting and complete this good quality composition.



