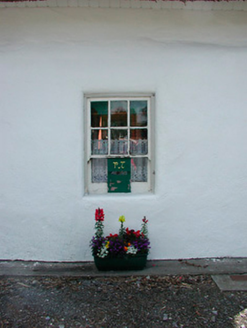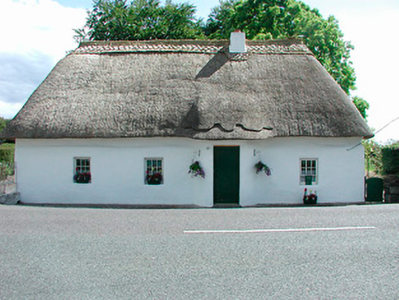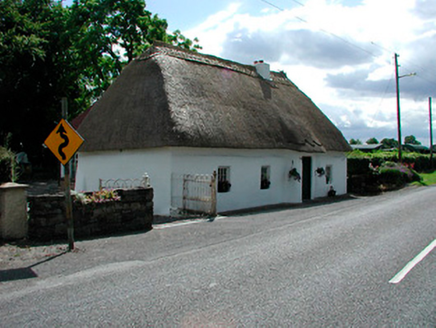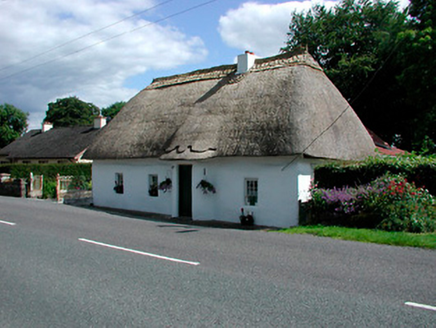Survey Data
Reg No
15305015
Rating
Regional
Categories of Special Interest
Architectural, Technical
Previous Name
Drumcree Post Office
Original Use
House
Historical Use
Post office
In Use As
House
Date
1760 - 1840
Coordinates
255235, 265427
Date Recorded
08/07/2004
Date Updated
--/--/--
Description
Detached four-bay single-storey thatched house, built c.1800, with projecting single-bay lobby porch to west side of front elevation. Hipped roof with Turkish reed thatch in English-style with decorative ropework to ridge, c. 2002. Rendered chimneystack towards west side of roof, slightly offset from centre. Painted mud-walled construction with slight base batter. Square-headed openings with six-over-three pane timber sliding sash windows with 'P&T' letter box built into eastern-most window opening. Square-headed door opening with timber battened half-door set in projecting lobby porch. Decorative wrought-iron gates adjacent, relocated from another property. Road-fronted with modern return to rear.
Appraisal
This charming cottage is an important part of the vernacular heritage of Westmeath. It retains its original form and character and most of its original fabric. The construction using mud-walling and the lobby porch are noteworthy features. Such structures were once very common in Ireland but are becoming increasingly rare in the countryside today. This example represents one of the very few remaining thatched houses in North Westmeath. It is of social importance due to its former use as the village post office. It is marked as a 'Post Office' on the third edition Ordnance Survey Six-Inch Map (dated 1914), but not the earlier first edition map dated 1838-9. The building is a landmark in the area and forms an important component of the streetscape.







