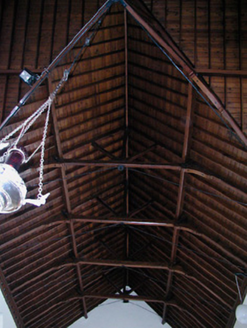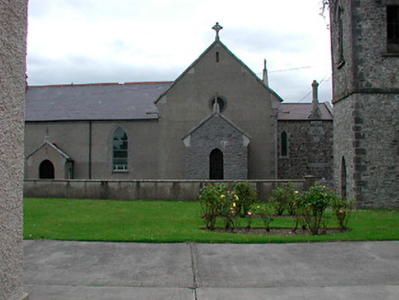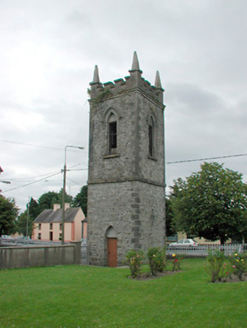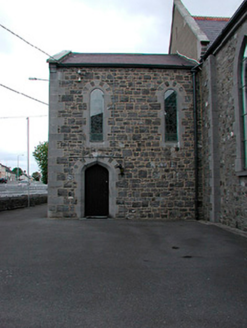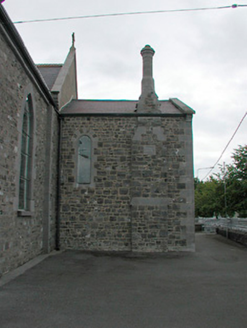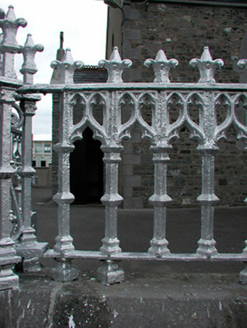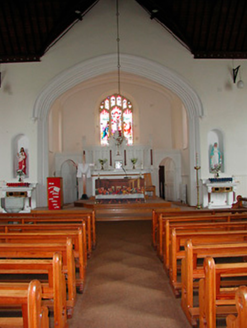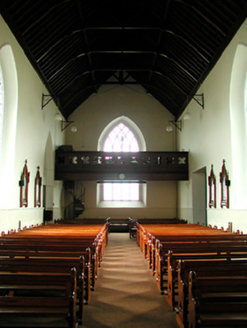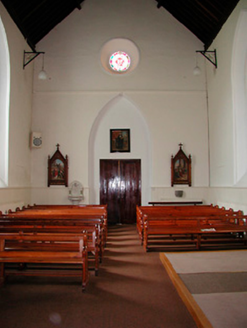Survey Data
Reg No
15306014
Rating
Regional
Categories of Special Interest
Architectural, Artistic, Social
Original Use
Church/chapel
In Use As
Church/chapel
Date
1808 - 1890
Coordinates
265256, 268647
Date Recorded
13/07/2004
Date Updated
--/--/--
Description
Detached three-bay double-height Roman Catholic Church on a cruciform plan, built c.1808, with freestanding belltower to southwest c.1830. Two-bay chancel (north) and porches added c.1880. Pitched natural slate roof with decorative red clay ridge tiles, cut stone verges supported on cut stone corbels and cast-iron rainwater goods. Cut stone cross finials to each gable end. Ruled-and-lined rendered walls to nave and north faces of transepts, south facing side (facing road) of transepts and later chancel are constructed of coursed limestone rubble with ashlar quoins to corners. Pointed-arched windows with stained glass to nave and transept openings, single pointed arched opening to nave gable with intersecting tracery, and triple light window Gothic Perpendicular tracery to chancel gable. Oculus window to gable of east and west transept. Pointed-arched opening to north side of porch to west transept with timber door. Interesting interior with marble altar goods and monuments, open timber kingpost roof and decorative plaster moulding to chancel arch. Freestanding rubble limestone two-stage belfry c.1830 on square plan to southwest with crenellated parapet with corner pinnacles. Pointed arched openings to belfry with hoodmouldings over. Set back from road in own grounds with cast-iron railway to front mimicking the Perpendicular-style tracery of chancel window.
Appraisal
An attractive and well-proportioned church, constructed in a subdued Gothic Revival-style. It retains much of it original character and fabric, although its form has altered considerably over the course of its history. Originally this church was constructed as a simple T-plan church, which was adjoined to the east by an earlier parochial house. The chancel was added to this church c. 1880. Unusually, the chancel is located on the south-side of the church. According to local tradition this was because the Chapman Family of Killua Castle, who donated the land for this church, insisted that the church should not open on to the road. The freestanding belltower, built c. 1830, is an unusual feature and is a reminder of political conditions in Ireland prior to Catholic Emancipation in 1827 when the Catholic Church was not permitted to use bells for worship. This belfry is very similar in style and appearance to the typical belltowers found on many Board of First Fruits Church of Ireland churches from the same period. The fine cut-stone detailing, marble alter goods and monuments, cast-iron railings and traceried stained glass windows are all of artistic merit. The High Victorian stained glass windows lighting the chancel are by Mayer of Munich and were donated by the Reilly Family of Clonlough. This church is a local landmark and dominates the main street of Clonmellon and makes a positive contribution to the streetscape of the village.
