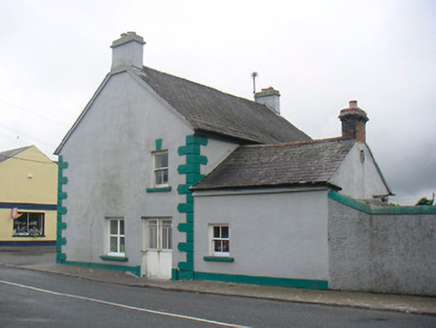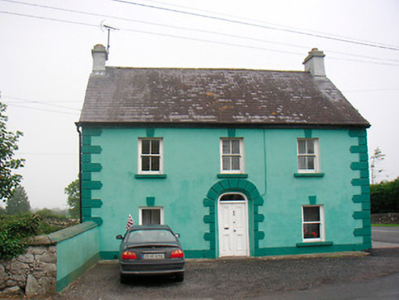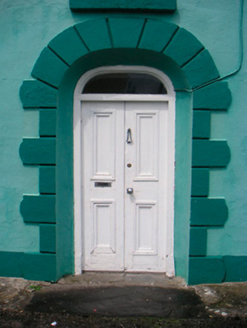Survey Data
Reg No
15307010
Rating
Regional
Categories of Special Interest
Architectural, Artistic
Original Use
House
In Use As
House
Date
1820 - 1840
Coordinates
230587, 259389
Date Recorded
21/07/2004
Date Updated
--/--/--
Description
Detached three-bay two-storey house, built c.1830, with a single-bay single-storey return to rear (west). Pitched natural slate roof with rendered chimneystacks to either end and cast-iron rainwater goods. Single brick chimneystack to return. Rendered walls over rendered plinth with raised 'belt-buckle' quoins to corners. Square-headed window openings with painted stone sills, keystone detail and two-over-two pane timber sliding sash windows. Segmental-headed front door opening with block-and-start surround, plain glass fanlight over and early timber panelled double doors. Square-headed doorcase with glazed timber double-doors to north elevation. Located at west end of Ballynacarrigy at crossroad junction. Set slightly back from road with gravel forecourt to front (east)
Appraisal
An attractive, well-maintained and well-proportioned early nineteenth-century house occupying a prominent site to the west-end of Ballynacarrigy. It is one of the few buildings in the village that retains its early fabric and natural slate roof. The 'belt-buckle'-style quoins to the corners is a trait shared with a number of buildings in Mullingar Town and may be a local fashion at the time. This building remains an important component of the streetscape of Ballynacarrigy, terminating the Main Street to the west.





