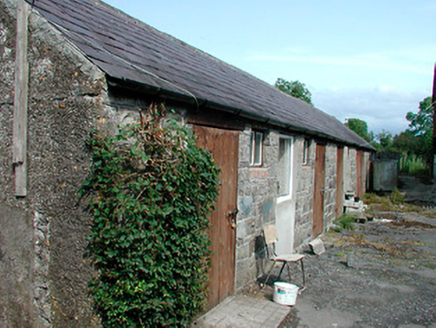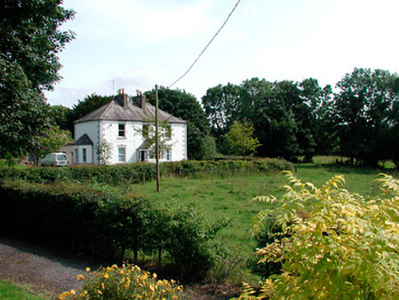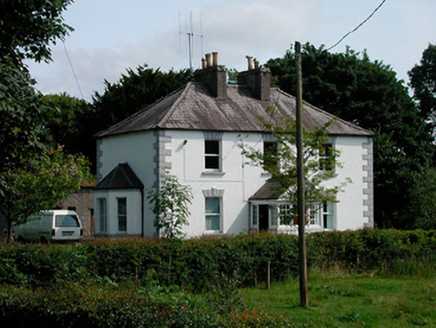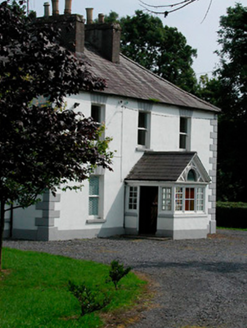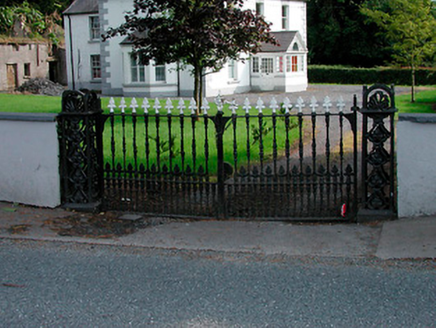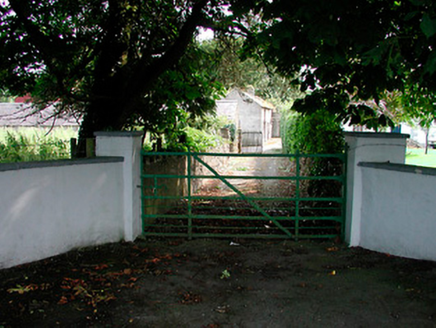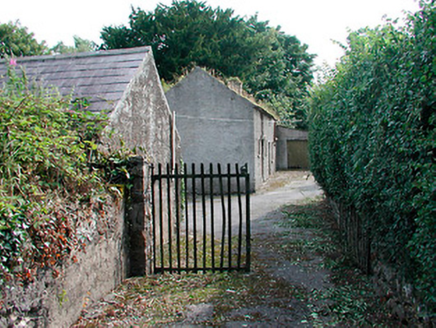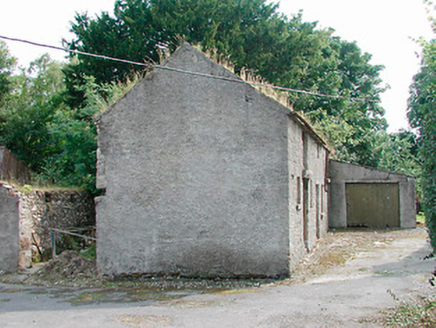Survey Data
Reg No
15307023
Rating
Regional
Categories of Special Interest
Architectural, Artistic, Social
Original Use
Presbytery/parochial/curate's house
In Use As
Presbytery/parochial/curate's house
Date
1840 - 1860
Coordinates
230854, 259135
Date Recorded
21/07/2004
Date Updated
--/--/--
Description
Detached three-bay two-storey parochial house, built c.1850, with projecting single-bay single-storey porch with decorative bargeboards to front (west) and canted bay window to north elevation. Hipped natural slate roof with rendered chimneystacks to centre and cast-iron rainwater goods. Ruled-and-line rendered walls over smooth rendered plinth, raised quoins to corners. Square-headed window openings with stone sills, raised rendered voussoirs with key stone detail over and one-over-one pane timber sliding sash windows. Square-headed doorcase to north side of projecting porch, flanked by multipane timber windows. Collection of single and two-storey outbuildings to rear (east), c.1820. Cast-iron double gates to north serve both parochial house and the outbuildings to rear.
Appraisal
A handsome, well-detailed and proportioned mid nineteenth-century parochial house, which forms an attractive pair of buildings with the Roman Catholic church to the west (15307022). It retains its early form, character and fabric. The complex of outbuildings to the rear and the cast-iron gates to the north add to the setting and group value of this composition. Indeed, the two-storey outbuilding to the rear, closest to the parochial house, may have acted as the original parochial house (before the present structure was built) as it is marked on an 1837 map with a pathway running to the church. This building remains an important element of the architectural heritage of County Westmeath and is of particular significance in the locality for its use as an ecclesiastical residence.
