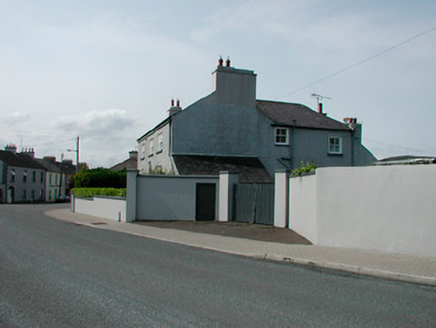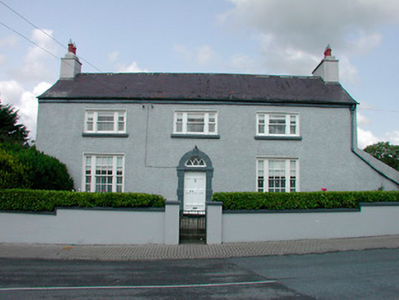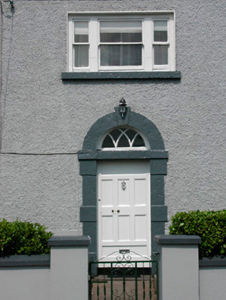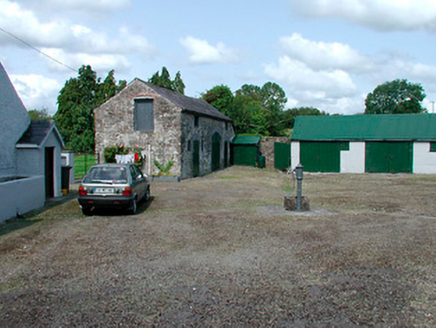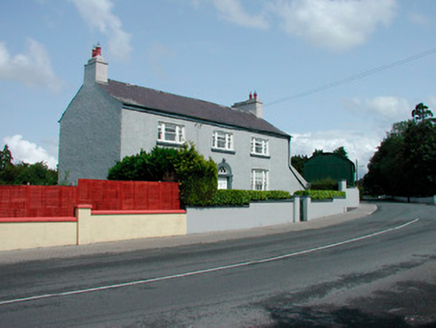Survey Data
Reg No
15307025
Rating
Regional
Categories of Special Interest
Architectural, Artistic
Original Use
House
In Use As
House
Date
1790 - 1830
Coordinates
230785, 259211
Date Recorded
21/07/2004
Date Updated
--/--/--
Description
Detached three-bay two-storey house, built c.1810, with two-bay two-storey return to rear (north) and single-storey lean-to to east gable. Pitched natural slate roof with projecting eaves course, rendered chimneystacks to either end and cast-iron rainwater goods. Roughcast rendered walls. Square-headed window openings with stone sills and Wyatt-style timber sliding sash windows, diminished to first floor. Round-headed door opening with cut stone block-and-start surround, original timber panelled door and fanlight over with intersecting tracery. Set back from road in own grounds with rendered wall to road-frontage. Large yard to rear with two-storey rubble limestone outbuilding with pitched natural slate roof, segmental-headed door and carriage arch openings and square-headed windows. Cast-iron water pump with cut stone trough to centre of rear courtyard. Located to east end of Ballynacarrigy.
Appraisal
An attractive, middle-sized house of balanced proportions. It retains its early form and fabric. The Wyatt windows and the cut stone block-and-start doorcase are noteworthy features, which help to elevate this structure above the other private residences in Ballynacarrigy. This building occupies a very prominent position in the streetscape of Ballynacarrigy and its size and form suggests that this may have been built by someone of relative importance in the village. Indeed, the intersecting tracery above the doorcase almost suggests an ecclesiastical origin for this building, perhaps as a rectory. The Wyatt windows are a feature this building share with the rectory at Kilbixy, a short distance to the north (15401105). The outbuildings and the cast-iron water pump and cut stone trough to the rear add to the setting and group value of this interesting structure. The large chimneystack to the east gable and unusual massing to the rear suggest that this building may contain the fabric of an earlier structure.
