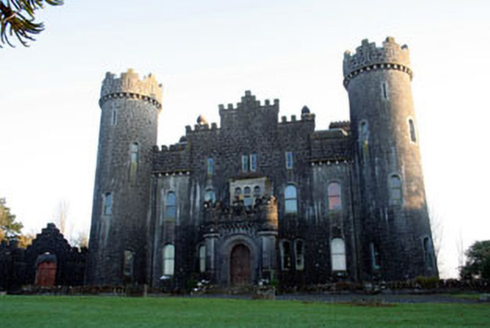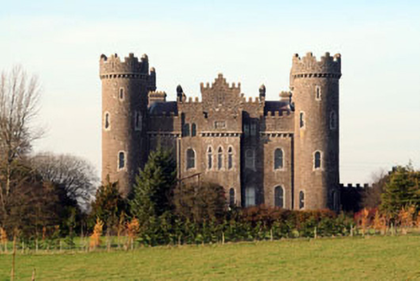Survey Data
Reg No
15308017
Rating
Regional
Categories of Special Interest
Archaeological, Architectural, Artistic, Historical, Technical
Original Use
Castle/fortified house
In Use As
Castle/fortified house
Date
1865 - 1880
Coordinates
259109, 262892
Date Recorded
05/07/2004
Date Updated
--/--/--
Description
Detached five-bay two-and three-storey over basement Gothic Revival-style castle, built between 1867-76. Constructed on a square-plan with four-storey circular turrets to each corner. Projecting single-bay single-storey battlemented porch with oriel window above to centre of entrance façade (northwest) and projecting three-storey battlemented tower on square plan to centre of southeast elevation. Hipped natural slate roofs hidden behind battlemented parapet with machicolations and crowned with Irish-style crenellations. Constructed of heavy dark limestone/calp rubble with a battered base and ashlar detailing. Round-headed window openings with cut stone surrounds, cut stone sills and (mainly) one-over-one pane timber sliding sash windows. Round-headed doorcase with heavy stone surrounds and hoodmouldings to porch on front façade (northwest). Interesting interior including an elaborate two-storey hall with a Romanesque-style arcaded gallery constructed of marble and Caen stone. Set in extensive landscaped grounds, which are now used for a golf course. Remains of earlier five-bay two-storey house over basement house with attic level to the rear (west), built c.1680, having remains of pitched roof and stone chimneystacks, one set diagonally to roofline. Plaque with crest of Nugent Family, dated 1680, to façade. Various later extensions to house dating from the early-eighteenth century to the early-nineteenth century (early-nineteenth century additions in a Georgian Gothic-style). Extensive ranges of ruinous outbuildings to the north of the earlier house.
Appraisal
A substantial and imposing Gothic Revival castle, built on a symmetrical layout of balanced proportions. One of the last great Victorian castles/country houses to be built in Ireland during a period when the great houses were in terminal decline. This structure was based on the remains of the Anglo-Norman castle at Delvin, built by Hugh de Lacy for Gilbert de Nugent, probably at the start of the thirteenth century. This was also built on a square plan with circular towers to each corner and is clearly the inspiration for the later castle. The present Clonyn Castle replaced an earlier seventeenth century castle with Georgian Gothic alterations to the west of the present structure. It is possible that the Nugent Family wanted their new castle to look of considerable antiquity to proclaim their long and distinguished history in the area, which can be traced back to the original Delvin Castle and Anglo-Norman invasion. This would help to explain its robust and antiquated appearance of the present structure. Clonyn Castle was built to designs by the John McCurdy (1823-85), who was also responsible for the designs of the Shelbourne Hotel (Dublin) and Royal Marine Hotel (Dun Laoghaire). An oratory within the castle was reputedly designed by George Ashlin (1837-1921)who designed the Roman Catholic church at Delvin, also under Nugent patronage, in 1873. The fine stone carving and elaborate hall are of artistic and technical merit. This castle is a located in a prominent position in the landscape overlooking the village of Delvin. It is an local landmark and an important component of the architectural heritage of Westmeath. The substantial former house to the rear (west), built in the seventeenth century (WM008-014---) and having various later extensions dating from the early-eighteenth to the early nineteenth-century, adds substantially to the importance of this site. This building was the former residence of the Nugent Family before the present edifice was built and contains a carved coat of arms, dated 1680. A number of early nineteenth-century additions to this house were built in a late-Georgian Gothic style, complimenting the style of the present Clonyn Castle. This building may contain the fabric of an earlier house indicated on the Down Survey Map of the area, c.1654-6. The extensive collection of outbuildings and structures to the north complete the setting and add to this composition. A circular structure in this complex (not viewed) was reputedly built in the seventeenth century for the purposes of training horses.



