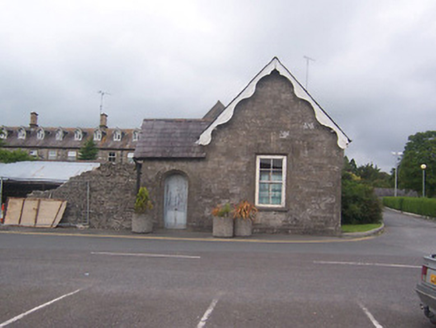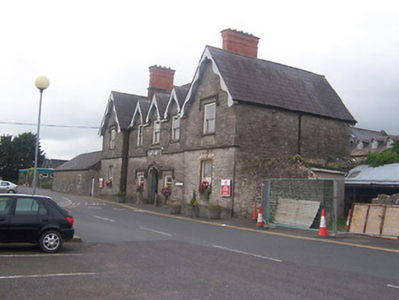Survey Data
Reg No
15309008
Rating
National
Categories of Special Interest
Architectural, Artistic, Historical, Social
Previous Name
Mullingar Union Workhouse
Original Use
Workhouse administration block
In Use As
Hospital/infirmary
Date
1840 - 1845
Coordinates
243090, 254092
Date Recorded
06/09/2004
Date Updated
--/--/--
Description
Detached former five-bay two-storey union workhouse administration block, built 1841, with advanced gable-fronted bays to either end of front façade and three gables at roof level to the central section of front façade (southeast). Now in use as a hospital. Pitched natural slate roofs with overhanging eaves, timber bargeboards to gable-fronted sections and a pair of red brick chimneystacks. Constructed of coursed rubble limestone over projecting cut stone plinth with a cut limestone string course at first floor level and dressed limestone quoins to the corners. Cut stone date plaque over door, dated 1841. Square-headed window openings with cut stone sills, two-over-two pane timber sliding sash windows, chamfered cut limestone surrounds to first floor openings and brick dressings to ground floor openings. Cut limestone hoodmouldings over windows to projecting end gables at first floor level and to windows flanking central doorcase. Central pointed segmental-headed doorcase having chamfered cut limestone surround and timber door with hoodmoulding over. Coursed rubble limestone walls to either side link central building to the west and a two-bay single-storey Tudor Gothic former gate lodge to the northeast. Extensive former workhouse complex to the rear (15309018). Located to the north of Mullingar.
Appraisal
A well detailed and well-proportioned former workhouse administration block, which retains its early form, fabric and fabric. It is well-built in a Tudor Gothic style and has extensive cut limestone detailing, including string courses and hoodmouldings. This structure was built to the standard union workhouse administration block design prepared by George Wilkinson (1814-90). Most of these buildings were later converted into hospitals, as here, and have been substantially altered over the years. In this case, however, much of the original detailing survives making this building an important example. Workhouses are historically linked with the Great Famine (1845-1849) and are an important physical reminders of this traumatic period in Irish history. This structure (and ancillary buildings) forms part of a largely intact former union workhouse complex with the buildings to the rear (northwest) (15309018) and the graveyard to the northeast (15309019) and is an important element of the architectural heritage of Westmeath.



