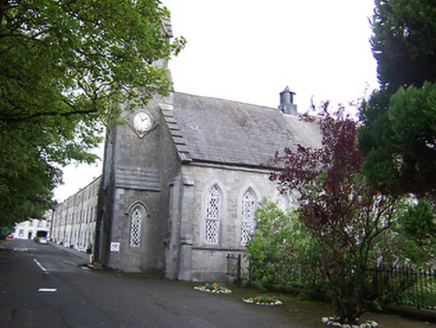Survey Data
Reg No
15310008
Rating
Regional
Categories of Special Interest
Architectural, Artistic, Social
Previous Name
Wellington Barracks
Original Use
Church/chapel
In Use As
Church/chapel
Date
1850 - 1860
Coordinates
242926, 253168
Date Recorded
20/07/2004
Date Updated
--/--/--
Description
Freestanding nine-bay military chapel, built c.1855, having attached three-stage belltower attached to the entrance front (south). Originally in use as a Church of Ireland church but now in use as a Roman Catholic church. Steeply pitched natural slate roof with a projecting eaves course, raised stepped cut limestone verges to gable ends (north and south) and a metal ventilator to the centre. Constructed of coursed squared limestone over a projecting cut stone plinth with extensive ashlar and dressed limestone trim, including clasping buttresses to the corners of the entrance gable (south), sill course to side elevations (east and west) and flush quoins to the corners. Pointed-arched window openings having chamfered ashlar limestone surrounds and diamond-pane cast-iron stained glass windows with margin glazing pattern. Pointed-arched doorcase to the front face of tower having chamfered ashlar limestone surround with cut limestone hoodmoulding over and timber double doors. Clock face to east side elevation of second stage to tower with a pointed-arched window with chamfered ashlar limestone surrounds to the front face of second stage, above doorcase. Open belfry over to third stage with ashlar limestone detailing having an ashlar slated roof over. Located to the north side of Columb Barracks with a garden adjacent to the east having an ashlar plinth wall having cast-iron railings and a cast-iron gate to the south side. Former rectory (15310009) located to the east at opposite side of garden.
Appraisal
A good quality mid nineteenth-century military chapel, built in a Gothic style, which retains its early form, character and fabric. This fine building is well-built and is extensively detailed in ashlar limestone. Of particular note is the survival of early quarry glass to the window openings, which is a rare survival. This church was originally built as a Church of Ireland church and, as such, was probably built to designs by Joseph Welland (1798-1860) who had responsibility of the designs for all Church of Ireland building projects from 1843. This chapel later became a Roman Catholic chapel following the handover of the barracks to Irish authorities in January 1922. This well-maintained structure forms an interesting pair with the associated former rectory/parochial house (15310009) to the east. It forms part of an important collection of structures within the Columb Barracks complex (15310007 to 15310019), constituting an important element of the architectural heritage of the area and is of considerable social and historical importance to Westmeath.

