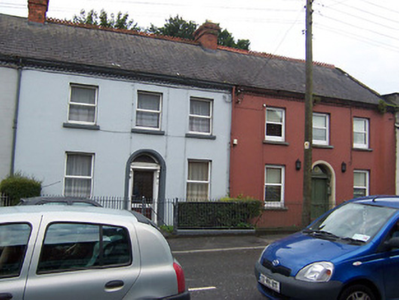Survey Data
Reg No
15310038
Rating
Regional
Categories of Special Interest
Architectural
Original Use
House
In Use As
House
Date
1840 - 1860
Coordinates
243209, 252816
Date Recorded
13/10/2005
Date Updated
--/--/--
Description
Terraced three-bay two-storey house, built c.1850. One of a terrace of six. Pitched natural slate roof with crested terracotta ridge tiles, cast-iron rainwater good and a moulded brick chimneystack to the either end, shared with adjacent properties to the east and west (15310037 and 15310039). Ruled-and-line rendered walls with projecting brick eaves cornice having saw-tooth detail. Square-headed window openings with cut stone sills and replacement windows. Central round-headed doorcase with architraved surround, bracketed timber lintel and replacement door. Plain fanlight over. Set slightly back from road with small garden to the front (north). Low plinth wall to road frontage with wrought-iron railings over. Cast-iron gate posts and wrought-iron gates. Located to the west end of Mullingar
Appraisal
A good quality and well-proportioned mid nineteenth-century terraced house, which retains much of its early character and form. The fifth house of an elegant terrace of six. Its pleasing symmetry and the retention of the original doorcase with surround make this house a pleasant addition to the streetscape. However, the loss of the original fittings to the openings detract somewhat from its visual appeal. The wrought-iron railings, cast-iron gate posts and wrought-iron gates add attractive incident to Patrick Street.

