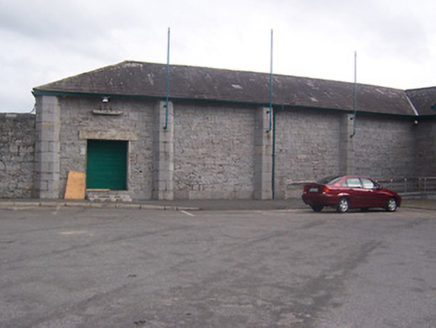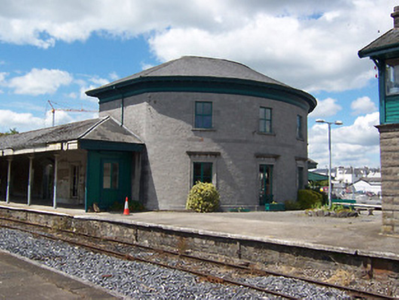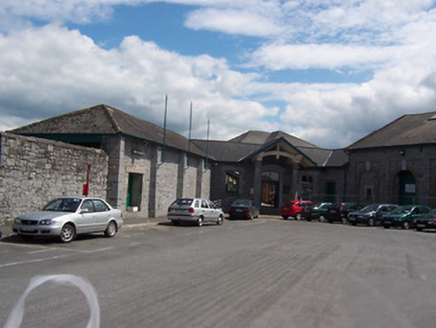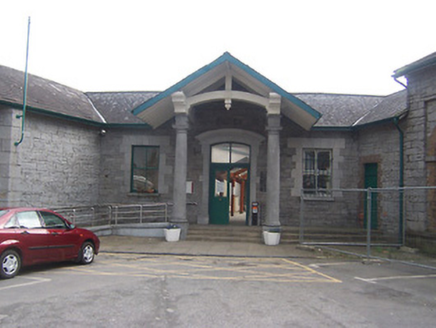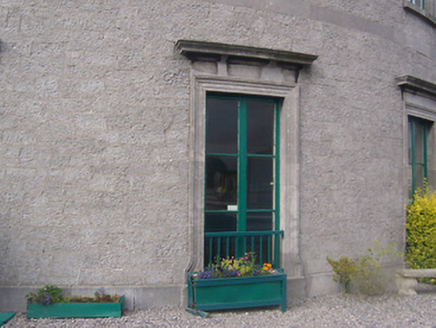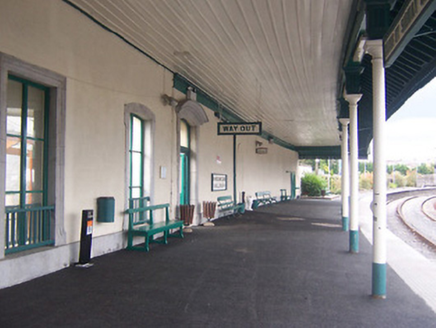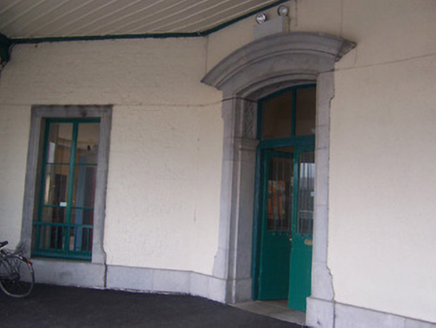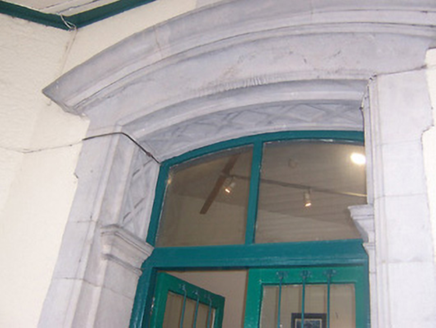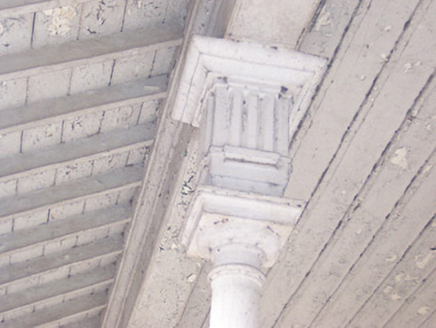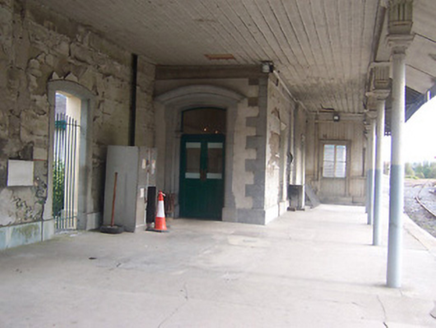Survey Data
Reg No
15310049
Rating
National
Categories of Special Interest
Architectural, Artistic, Social, Technical
Original Use
Railway station
In Use As
Railway station
Date
1850 - 1860
Coordinates
243434, 252707
Date Recorded
07/07/2004
Date Updated
--/--/--
Description
Attached bow-fronted three-bay two-storey railway station, built c.1856 and altered c.1896, having multi-bay single-storey wings and platforms to the east. Main entrance to the northwest having a projecting open porch with a pitched slate roof supported on cut limestone Doric pillars. Hipped natural slate roof with wide overhanging bracketed eaves to main body of building. Hipped roofs supported on cast-iron pillars to platforms to the west and northwest having decorative pierced timber bargeboards. Constructed of ashlar limestone over projecting ashlar limestone plinth with extensive ashlar trim, including quoins to corners, a flush string course at first floor level and surrounds to openings. Square-headed window openings to main body of building with architraved surrounds, cut stone sills and replacement windows. Moulded entablatures over ground floor openings. Segmental and square-headed openings to platforms with shouldered cut limestone architraves and replacement windows. Shallow segmental-headed door openings having moulded cut limestone architraved surrounds with entablatures over and having glazed timber double doors. Pedestrian subways added c.1900, replacing earlier footbridges to site. Further platforms to the south (15310050) and to the northeast (15310043). Signal box located adjacent to the east (15310052). Located to the southwest side of Mullingar.
Appraisal
A complex and sophisticated building, representing an excellent example of the high standard of railway architecture in Ireland during the mid nineteenth-century. Its design is unique in Ireland being set between two bifurcating railway tracks. This attractive building is well-built and has extensive detailing in good quality cut limestone, which adds a strong decorative feel to this functional structure. This fine building was originally built to designs by the renowned architect John Skipton Mulvany (1813-1870) for the Midland and Great Western Railway Company. It replaced an earlier temporary station on site, built c.1848. This station was extended c.1896 and it is likely that the roofs over the platforms date to this period. This building forms the centerpiece of an important collection of railway structures, which together represent one of the best collections of its type in Ireland.
