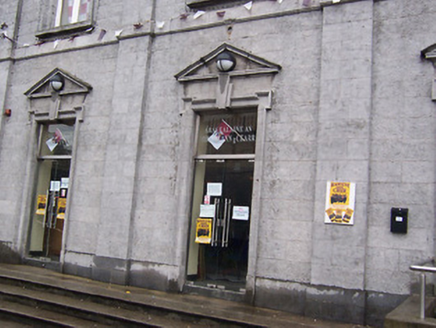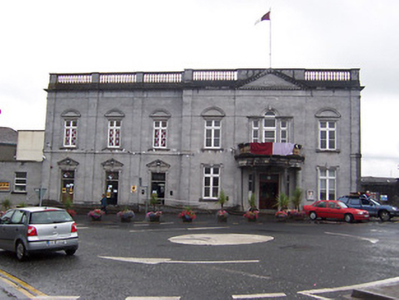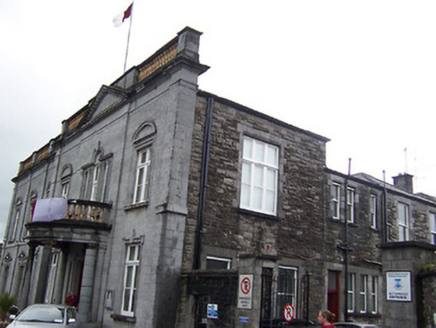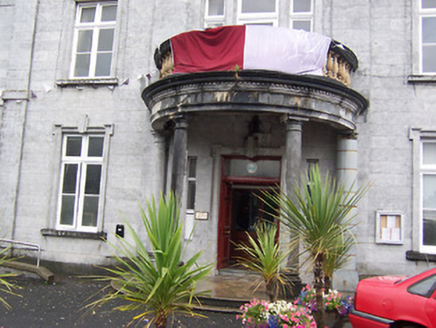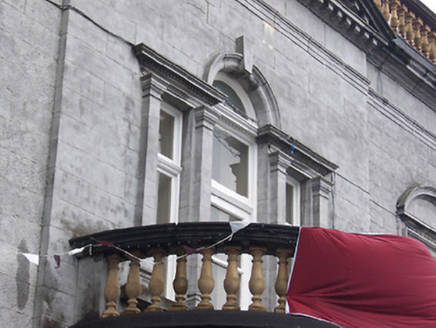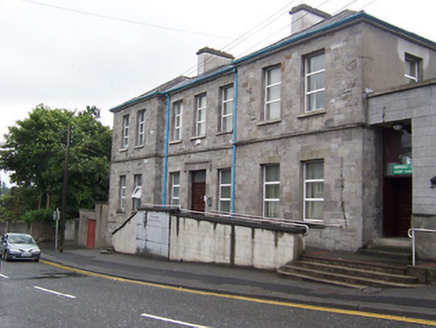Survey Data
Reg No
15310076
Rating
Regional
Categories of Special Interest
Architectural, Artistic, Historical, Social
Original Use
Office
In Use As
Office
Date
1910 - 1915
Coordinates
243805, 252826
Date Recorded
07/07/2004
Date Updated
--/--/--
Description
Detached six-bay two-storey County Hall, built c.1913, comprising an advanced three-bay two-storey section to the west end, having an advanced pedimented central bay with a projecting cut limestone Doric porch on semi-circular-plan with a balustraded parapet over (having cast-iron balustrades), and a three-bay two-storey section to the east having cut limestone Doric pilasters between bays. Single-storey section and a snecked limestone seven-bay two-storey building having advanced end bays adjoining to the southeast end of main building. Now also in use as an arts centre. Hipped natural slate roof with stone chimneystacks and cast-iron rainwater goods, hidden behind a balustraded parapet (having cast-iron balustrades) to the entrance front (north) having a moulded eaves cornice to base. Constructed of ashlar limestone with extensive cut limestone trim. Rubble stone construction to rear (south) and to the west side elevation having cut limestone dressings to the openings. Square-headed window openings having paired timber casement windows, moulded surrounds and having segmental-headed pediments over first floor window openings. Square-headed window openings to either side of porch at ground floor level to the section to the west having moulded shouldered surrounds with projecting keystone detailing over. Venetian window opening over porch to advanced central breakfront to section to the west. Square-headed doorcase to porch having moulded shouldered surrounds with keystone detail over, timber double doors and a plain overlight. Three square-headed doorways to the section to the east having moulded cut limestone shouldered surrounds, pediments over and replacement doors with plain overlights above. Coursed limestone boundary wall to the west end of building having cut limestone gate piers and wrought-iron gates. Road-fronted in a prominent position in the streetscape to the south end of Mount Street.
Appraisal
This is a late example of an essay in the Italianate classical style, which has a strong presence in the streetscape of Mullingar dominating the south end of Mount Street and forms an attractive Classical set piece with the earlier court house (15310099) to the east. The asymmetrical front façade is a bit disjointed but is well-built using good quality ashlar limestone and has extensive cut stone detailing throughout. This building was built between 1910 and 1913 on the site of earlier structures that formed part of Mullingar Jail, built c.1825, and possibly incorporates fabric from earlier jail buildings to the rear (south). This building represents an important element of the architectural heritage and social history of Mullingar. The entrance hall retains some interesting Celtic strapwork-style plasterwork. The boundary wall and gates to the west and the attached buildings to the southeast add to this composition and complete the setting.
