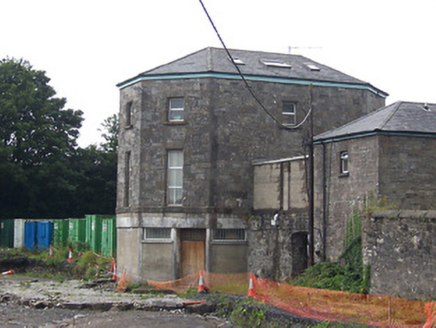Survey Data
Reg No
15310078
Rating
Regional
Categories of Special Interest
Architectural, Historical, Social
Previous Name
Westmeath County Gaol
Original Use
Prison governor's house
In Use As
Office
Date
1820 - 1830
Coordinates
243778, 252790
Date Recorded
20/07/2004
Date Updated
--/--/--
Description
Attached two-storey over basement former prison governor’s house (on elongated octagonal-plan) associated with Mullingar Jail, built c.1825. Now in use as offices associated with the County Buildings (15310076) to the north. Hipped late roof with modern rooflights. Snecked limestone walls with roughly dressed limestone quoins to the corners and a projecting cut limestone sill course at ground level to the south façade. Basement façade to the south now cement rendered. Square-headed window openings with chamfered cut limestone surrounds and replacement windows. Square-headed doorway to the east face of basement façade having a modern timber door. Rubble limestone wall adjacent to the east side (having a segmental-headed arch containing a flight of steps) connects main building with a two-storey single-bay block. Snecked limestone wall runs away to the east shielding a single-storey building with a pitched slate roof to the rear (north) located to the north of the site of Mullingar Jail and to the southwest of County Buildings (15310076).
Appraisal
The interesting survival of a former jail governor’s house associated with the now demolished Mullingar Jail complex. This structure was built to designs by the eminent architect John Hargraves (1788-1833), who also designed the later court house (15310099) to the northeast. This building provides an interesting historical insight into new thinking into the design of prison buildings in the early nineteenth-century with the governor’s house forming the centerpiece of a prison complex with the prison wings arranged around a courtyard to the south with prison exercise yards between. The octagonal plan allowed the prison governor to see all parts of the main holding complex from his offices on the ground floor. The extremely long windows to the ground floor of the governor’s house were also part of this conscious design, which was designed to be ‘altruistic’ towards the welfare of the prisoners but was also a definite statement of authority and power. The rubble stone wall to the east and the two buildings to the east are further survivals from the Mullingar Jail complex and are important survivals. Executions took place outside the prison until 1868.

