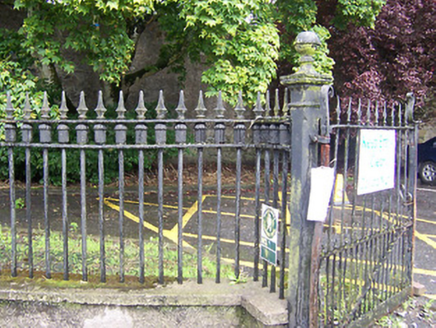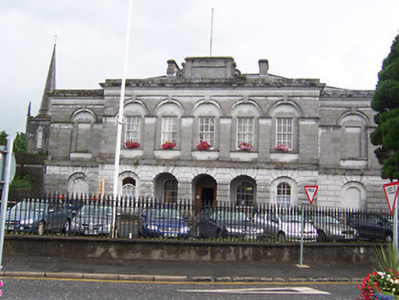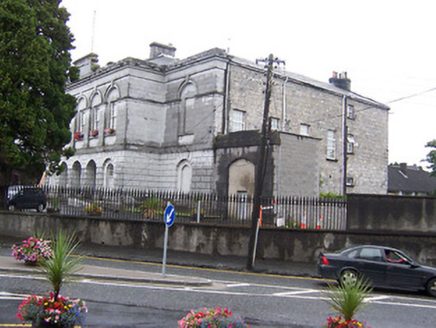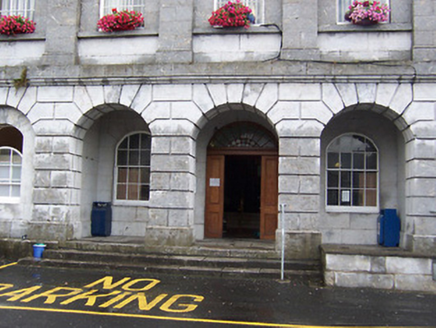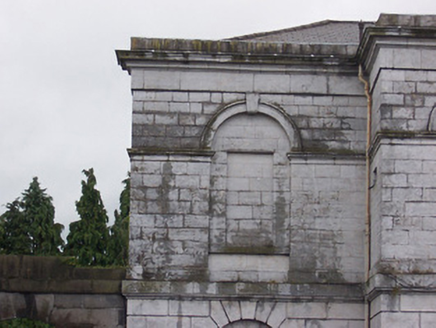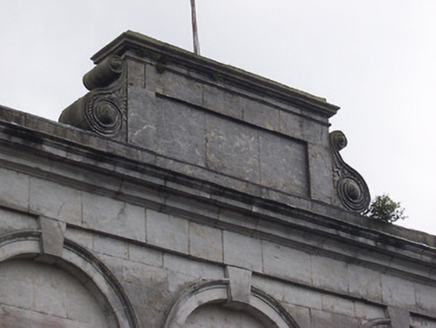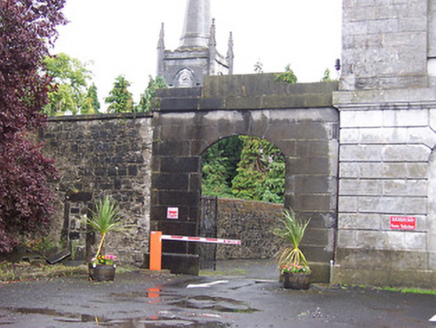Survey Data
Reg No
15310099
Rating
National
Categories of Special Interest
Architectural, Artistic, Historical, Social
Original Use
Court house
Historical Use
Office
In Use As
Court house
Date
1820 - 1830
Coordinates
243813, 252887
Date Recorded
20/07/2004
Date Updated
--/--/--
Description
Detached seven-bay two-storey courthouse, built between c.1824 and c.1828, having a five-bay breakfront to the centre of the main façade (west) with recessed two-storey bays to either side (north and south). Flanking single-storey dressed limestone walls to either gable end of building, each having segmental-headed carriage-arch. Three-bay arcade to the centre of the breakfront at ground floor level. Formerly in use as the offices of the Westmeath Grand Jury (c.1829-1899). Hipped natural slate roof with a central pair of ashlar limestone chimneystacks. Roof largely hidden behind a raised ashlar limestone parapet with a moulded eaves cornice and with a raised ashlar limestone tablet over the centre bay having moulded cut limestone volutes to either side. Cast-iron rainwater goods to the rear and side elevations. Constructed of ashlar limestone, channelled to the ground floor and smooth finished to the first floor, separated by a projecting string course. Extensive ashlar limestone and cut stone detailing throughout, including Doric pilasters at first floor level separating the bays to the advanced breakfront and a moulded string course at springing point of arches at first floor level. Coursed squared limestone walls to the side elevations. Round-headed window openings with timber sliding sash windows to the ground floor, set in round-headed recesses. Square-headed window openings to the first floor with six-over-six pane timber sliding sash windows, set in round-headed recesses with projecting keystone detail over. Round-headed arches to either end bays having blind round-headed openings at ground floor level and blind square-headed openings over to the first floor. Round-headed doorway to the centre of the recessed three-bay arcade having timber panelled double doors with a cast-iron fanlight over. Doorway flanked to either side by round-headed window openings with timber sliding sash windows. Set back from road to the south end of Mount Street, adjacent to the County Buildings (15310099). Rendered boundary wall to the street frontage having cast-iron railings over.
Appraisal
A highly accomplished Italianate classical composition, representing one of the most elegant examples of its type in Ireland. It is built in the tradition of Richard Morrison's Clonmel court house rather than the later Greek temple tradition as found at Carlow or Nenagh. The well-detailed façade, built of high quality ashlar limestone masonry, is conceived as two superimposed blind arcades, which contain a variety of openings or blank walls and serve to unify the various elements of the composition. It presents a handsome and highly literate Italianate façade to Mount Street and is one of the key buildings of Mullingar. This set-piece building was built to designs by John Hargraves (1788-1833), one of the most eminent architects of his day. Hargraves also designed Mullingar Jail (15310078), which is adjacent to the southeast, but now largely demolished. These buildings were originally linked by a tunnel for transporting prisoners, still extant but now blocked. The present building replaced an earlier court house in Mullingar, which was located on Pearse Street. The present handsome edifice was commissioned by the Westmeath Grand Jury, c.1819, in response to an Act of Parliament passed in 1813. It cost £6,700 to erect and was opened in the Spring 1829. This building also acted as the headquarters of the Westmeath Grand Jury between 1829 and 1899 and later as the County Council Offices between 1900 and 1913 until succeeded by the new County Buildings (15310076) to the southwest. It has formed the backdrop to many important events in the history of Westmeath over the last two hundred years and is of immense importance to the built heritage of Westmeath.
