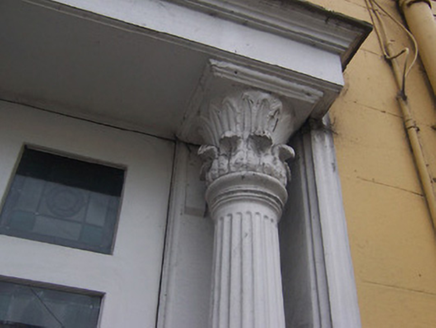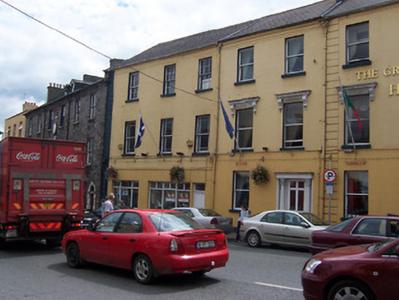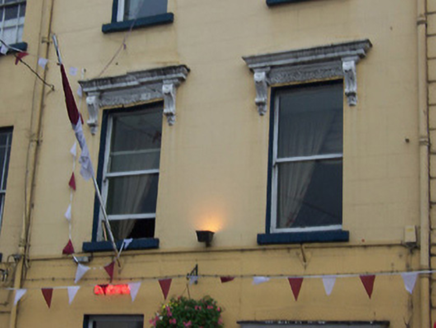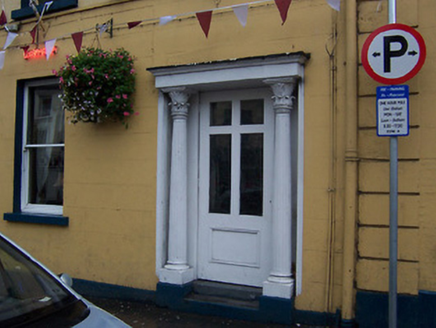Survey Data
Reg No
15310108
Rating
Regional
Categories of Special Interest
Architectural, Artistic, Social
Original Use
House
In Use As
Hotel
Date
1840 - 1860
Coordinates
243770, 253045
Date Recorded
01/07/2004
Date Updated
--/--/--
Description
Terraced two-bay three-storey house, built c.1850, Now forms part of The Greville Arms Hotel (15310107). Shallow pitched slate roof with a shared rendered chimneystack to the west end, a moulded eaves cornice and cast-iron rainwater goods. Ruled-and-line rendered walls over a projecting plinth. Square-headed window openings with stone sills and one-over-one pane timber sliding sash windows. Cut stone cornices supported on cut stone consoles above first floor openings. Square-headed doorcase to the west end of the main façade having fluted columns with ‘Temple of the Winds’-style capitals supporting a lintel over and with a timber glazed door. Road-fronted to the south side of Pearse Street.
Appraisal
An interesting mid nineteenth-century building, now forming part of The Greville Arms Hotel (15310107). This building is similarly detailed to the adjacent hotel with the cut stone cornices over the first floor openings effectively tying the two structures together. This suggests that this structure was remodeled in 1869 by William Caldbeck (1824-1872), the architect responsible for the designs of the Greville Arms Hotel. The elaborate doorcase with to the west end of the main façade, which has interesting ‘Temple of the Winds’-style capitals, is a particularly interesting feature of note. This building is an important addition to the streetscape of Mullingar and is an integral element of the architectural heritage of the town.







