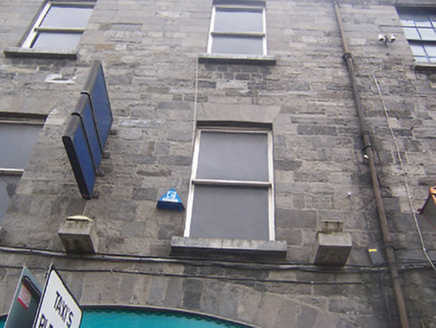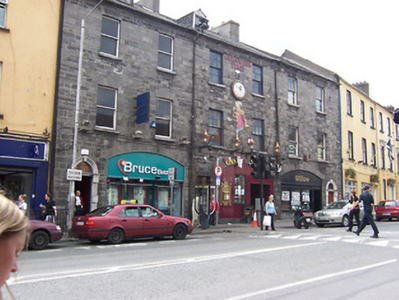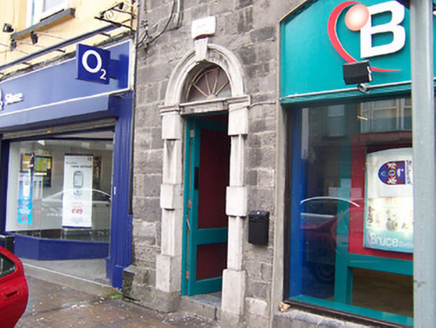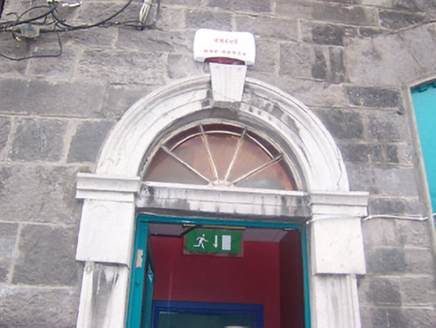Survey Data
Reg No
15310112
Rating
Regional
Categories of Special Interest
Architectural, Artistic, Social
Original Use
Shop/retail outlet
In Use As
Shop/retail outlet
Date
1820 - 1850
Coordinates
243802, 253048
Date Recorded
01/07/2004
Date Updated
--/--/--
Description
Terraced two-bay three-storey retail outlet with attic level, built c.1835, having living accommodation over. One of a terrace of three buildings with the structures adjacent to the west (15310110 and 15310111). Pitched natural slate roof with cast-iron rainwater goods and a rendered chimneystack to the east end, shared with adjacent building to the west (15310111). Gable-fronted dormer opening to the east side of front pitch of the roof. Constructed of coursed squared rubble limestone/calp. Square-headed window openings with cut stone sills and one-over-one pane timber sliding sash windows to the first and second floors. Segmental-headed arch with dressed voussoirs over to the west side of the ground floor incorporating a modern shopfront. Round-headed doorway to the east end of the front façade having a blocked architraved doorcase with a fluted keystone over. Timber door with radial/spoke fanlight over. Road-fronted to the south side of Pearse Street.
Appraisal
A fine early-to-mid nineteenth-century building, which forms an integral part of an important terrace of three related buildings along with the structures to the west (15310110 and 15310111). This building is well constructed using good quality masonry, which is almost ashlar in quality. The dark colour of the masonry suggests that it may be built of calp limestone, probably locally sourced. The wide segmental-headed arch to the ground floor is an interesting and unusual feature that indicates that this building was purpose built to accommodate a shop. The fine blocked-architraved doorcase to the east end is noteworthy feature of artistic, adding additional importance to this fine building.







