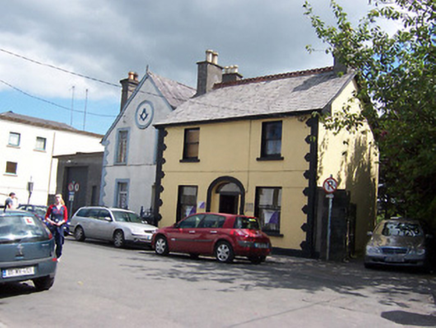Survey Data
Reg No
15310115
Rating
Regional
Categories of Special Interest
Architectural, Social
Original Use
House
In Use As
Building misc
Date
1870 - 1890
Coordinates
243840, 252983
Date Recorded
07/07/2004
Date Updated
--/--/--
Description
Detached three-bay two-storey house, built c.1880. Now in use as a community services building. Pitched natural slate roof with overhanging eaves, crested red clay ridge tiles and with a rendered chimneystack to either gable end (north and south) having terracotta pots over. Smooth rendered walls over a projecting plinth course with raised ‘belt-buckle’-style quoins to the corners. Square-headed window openings with stone sills and one-over-one pane timber sliding sash windows. Central segmental-headed doorway to the centre having a modern inset timber door and a plain glass overlight. Road-fronted to the east side of Church Lane, immediately adjacent to the northeast of All Saints Church of Ireland church (15310114).
Appraisal
A simple but well-proportioned late nineteenth-century house, which retains its early form, character and a good deal of its early fabric. Its location adjacent to All Saints Church of Ireland church (15310114), the Church of Ireland hall (15310113) and the Masonic Lodge (15310115), hints that this building may have been originally built for a purpose other than as a private dwelling. The ‘belt-buckle’-style quoins to the corners are a feature that is found on a number of buildings in Mullingar and may be a local design trend. This building occupies an important position in the streetscape, providing a pleasing setting for its more illustrious neighbours, and is a worthy addition to the built heritage of Mullingar.

