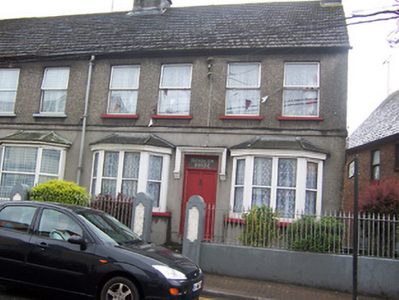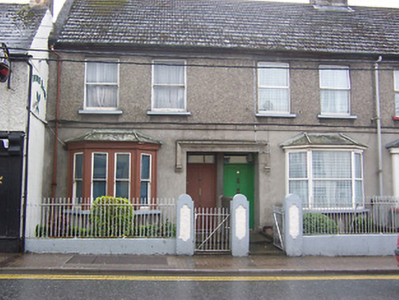Survey Data
Reg No
15310120
Rating
Regional
Categories of Special Interest
Architectural
Original Use
House
In Use As
House
Date
1890 - 1910
Coordinates
244027, 253056
Date Recorded
07/07/2004
Date Updated
--/--/--
Description
Terrace of two-storey houses, built c.1900, comprising two two-bay houses to the east end and one four-bay two-storey house to the west end. Pitched pan tile roofs with rendered chimneystacks, cast-iron rainwater goods and a projecting eaves course. Smooth rendered walls to the ground floor with pebbledashed finish over to the first floor, separated by a projecting plain string course. Square-headed openings with one-over-one pane timber sliding sash windows to the building to the east end and replacement windows elsewhere. Canted-bays to the ground floors having dentilled cornice detail and leaded roofs over. Square-headed doorways with early timber panelled doors and plain overlights. Rendered hoodmouldings over doorways, shared over two houses to the east end. Set slightly back from road with gardens to the front (north). Rendered boundary walls with wrought-iron railings to road-frontage. Rendered gate piers, having recessed panels, supporting wrought-iron gates give access. Located to the southwest end of Austin Friars Street, towards the east end of Mullingar Town centre.
Appraisal
A simple late nineteenth /early twentieth-century terrace, which retains its early character. The building to the east end retains its early fabric to the openings, which is now a rare feature of early domestic buildings in Mullingar. Although of differing sizes and form, this terrace presents a uniform and interesting composition. The well-detailed canted-bay windows and the simple railings are interesting features that add incident to the streetscape to the east end of Mullingar.





