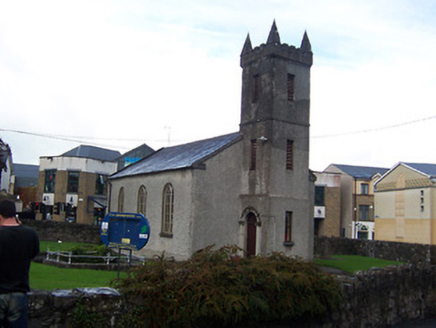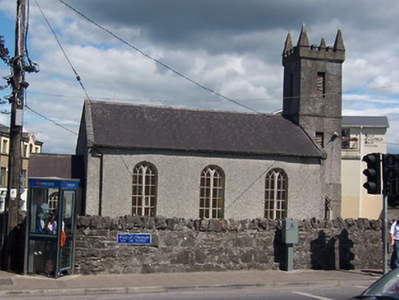Survey Data
Reg No
15310137
Rating
Regional
Categories of Special Interest
Architectural, Historical, Social
Original Use
Church/chapel
In Use As
Church/chapel
Date
1820 - 1830
Coordinates
243824, 253196
Date Recorded
07/07/2004
Date Updated
--/--/--
Description
Freestanding Presbyterian Church/Meeting House, built c.1825, comprising a three-bay hall/nave to the north with a diminutive three-stage tower attached to the south gable end having a crenellated parapet over with corner pinnacles. Later gable-fronted single-bay addition, possibly a chancel, to the north gable end. Pitched natural slate roof with raised verges to either gable end (north and south). Cast-iron rainwater goods. Round-headed window openings to the hall/nave and to extension/chancel to the north with timber Y-tracery and timber casement windows. Square-headed openings to the tower at second and third stage level having timber louvers. Round-headed doorcase to the west face of tower having a timber door and with moulded cut stone detailing to the head. Set in mature grounds on a corner site to the north end of Castle Street and to the north of the associated manse (15310136). Bounded to road-frontage by a rubble limestone wall.
Appraisal
An interesting early nineteenth-century Presbyterian Church/Meeting House, which retains its early form and character and acts as an important focal point in the streetscape to the north end of Castle Street. This building is plainly detailed with only the cut stone detailing to the doorcase offering any real decorative element to the exterior. The form of this church is quite unusual for a church of its domination with the diminutive tower to the south end, complete with corner pinnacles and a crenellated parapet, lending it the appearance of a typical Board of First Fruits-type Church of Ireland church dating from the same period. This small-scale church was built by the United Congregation of Mullingar and Tyrrellspass, which was established in 1821 with a Rev. Alexander Gibson the first minister. It was know as the ‘Scots Church’ in the mid nineteenth-century. This building was the property of the Earl of Granard in the early-to-mid nineteenth-century, until sold in 1859. This building forms a strong pair of related structures with the associated Presbyterian Manse (15310136) to the south and is an important component of the built heritage of Mullingar. The rubble limestone boundary walls add to this composition and complete the setting.



