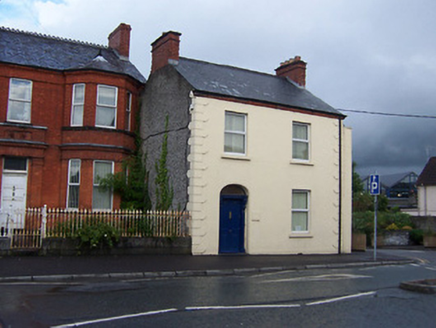Survey Data
Reg No
15310140
Rating
Regional
Categories of Special Interest
Architectural
Original Use
House
In Use As
House
Date
1850 - 1870
Coordinates
243735, 253289
Date Recorded
20/07/2004
Date Updated
--/--/--
Description
End-of-terrace two-bay two-storey house, built c.1860. Pitched natural slate roof having a projecting moulded brick eaves course and with a brick chimneystack to either gable end (north and south). Rendered façade over a projecting plinth with ‘belt-buckle’-style quoins to the corners. Roughcast rendered finish to the north gable end. Square-headed window with replacement windows. Segmental-headed doorway to the north end of the front façade (west) having a timber panelled door with carved timber brackets supporting a carved lintel/cornice over. Plain glass overlight. Road-fronted to the east side of Harbour Street and to the north end of Mullingar Town centre.
Appraisal
A solid mid nineteenth-century house, retaining its original proportions and having a strong presence in the streetscape to the north of Mullingar Town centre. This building originally formed part of a terrace with buildings to the south, recently demolished to form a new road. The ‘belt-buckle’-style quoins are a common decorative motif in Mullingar, possibly indicating a regional or local design fashion. This building has a strong presence on Harbour Street, with the set-back terrace to the north creating the impression that this structure is set forward in the streetscape. This building is a modest addition to the building heritage of Mullingar with the good quality timber doorcase enlivening the plain front façade.

