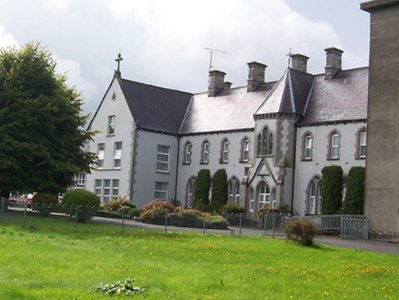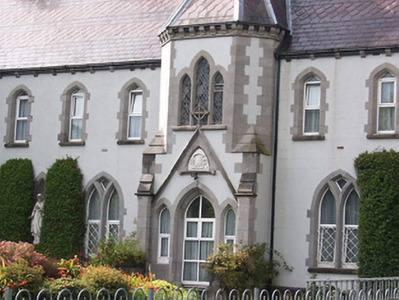Survey Data
Reg No
15310152
Rating
Regional
Categories of Special Interest
Architectural, Artistic, Social
Original Use
School
In Use As
School
Date
1880 - 1890
Coordinates
243405, 253476
Date Recorded
20/07/2004
Date Updated
--/--/--
Description
Detached nine-bay two-storey convent school, built in 1881 and altered c.1920, having a projecting gable-fronted two-bay two-storey section (with attic level) to the west side of the main façade (south) and a projecting single-bay two-storey canted projection to the centre of the main façade containing the main entrance to the original block. Numerous later extensions to the rear (north) and to the west. Steeply pitched natural slate roof with decorative courses of scalloped and coloured slates, projecting eaves supported on cut stone brackets and moulded ashlar limestone chimneystacks. Cut stone cross finial over gable apex of advanced block to the west end. Hipped natural slate roof over entrance block. Rendered walls over chamfered limestone plinth with flush cut stone quoins to the corners of projecting sections. Pointed-arched window openings to the main body of building at ground floor level having flush ashlar limestone block-and-start surrounds, cut stone Y-tracery, stone sills and replacement windows. Pointed-arched window openings over at first floor with flush ashlar limestone block-and-start surrounds, cut stone sills and replacement windows. Square-headed openings to advanced block to the west having replacement fittings. Tripartite pointed-arch former doorway to front face of canted projection having flush ashlar limestone block-and-start surround and pointed arched sidelights. Now infilled with modern window. Three graded lancet openings over former doorway having cut stone surrounds and diamond pane windows. Former main doorway flanked to either side by clasping ashlar limestone buttresses with a carved coat of arms over, above doorway. Convent is set back from road in extensive mature grounds with a rubble stone boundary wall to the south, iron railings to site and a graveyard (15310153) to the southwest. Located to the north end of Mullingar Town centre.
Appraisal
A substantial and well-detailed late nineteenth-century convent, which retains its early impressive scale and character despite being greatly extended and altered over the years. It is built in the Institutional Gothic style that is characteristic of buildings of this type and date. The extensive good quality ashlar limestone detailing is indicative of the increasing wealth and status of the Roman Catholic Church in Ireland at the time of construction. The mixture of the plain rendered walls with cut stone detailing creates an appealing textured visual effect, which is typical of convent architecture at this time in Ireland. The projecting gable-fronted section to the west end suggests that it may have been originally built to serve as a chapel, later converted to a new use. A number of the 1920 extensions were designed by W.H. Byrne and Son, a prolific firm of architects often engaged by the Roman Catholic Church for its building projects at the time. This convent occupies a prominent position on the main approach road into Mullingar from the north and is an integral element of the architectural heritage of Westmeath. The boundary wall to the south, along the banks of the Royal Canal, completes the setting.



