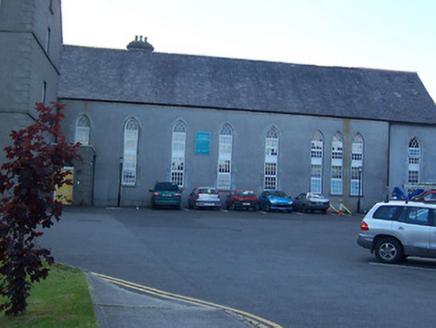Survey Data
Reg No
15310157
Rating
Regional
Categories of Special Interest
Architectural, Social
Original Use
Church/chapel
Date
1870 - 1880
Coordinates
243581, 253277
Date Recorded
07/07/2004
Date Updated
--/--/--
Description
Attached nine-bay double-height convent chapel associated with the Presentation Convent (15310158), built c.1873. Originally eight-bay but extended by a bay to the north end at a later date. Single-storey flat-roofed entrance porch to the south end of the east elevation, abutting main convent building to the south. Pitched natural slate roof with crested ridge tiles, a projecting moulded brick eaves course and cast-iron rainwater goods. Rendered walls with pointed-arched window openings having flush limestone dressings and replacement windows. Three grouped window openings to the north end of the east elevation. Set back from road in extensive grounds shared with attached convent (15310158) to the south and the later national school (15310156) to the northwest. Located to the north of Mullingar Town centre.
Appraisal
A large and plainly detailed late nineteenth-century convent chapel/church associated with the Presentation Convent (15310158). It retains much of its early character and form and the replacement windows fail to detract substantially from its visual impact. This building is constructed in a subdued Gothic idiom, mirroring the style of the main convent building to the south. It was built to designs by John P. Davis, who was also responsible for the designs of the Roman Catholic church at Coralstown (15402705), which is located a short distance to the southwest of Mullingar. The spacing of the window openings along the east side elevation is unusual and probably indicates that the chancel is at the north end. This plain structure is lightened by the surrounds to the window openings and by the crested ridge tiles. This building forms part of an interesting pair of related structures with the adjacent convent and is a worthy addition to the built heritage of Westmeath.

