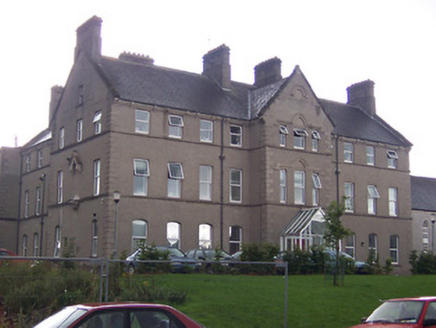Survey Data
Reg No
15310158
Rating
Regional
Categories of Special Interest
Architectural, Social
Original Use
School
In Use As
School
Date
1865 - 1870
Coordinates
243599, 253252
Date Recorded
07/07/2004
Date Updated
--/--/--
Description
Detached eleven-bay three-storey convent building on L-shaped plan, built c.1869, and altered c.1921, having an advanced three-bay three-storey gable-fronted projection to the centre of the main façade (east). Three-storey return to the rear (west) at the south end. Pitched natural slate roofs with moulded rendered chimneystacks, moulded bracketed eaves course and with raised rendered verges to the gable ends and over the advanced gable-fronted section. Cement rendered walls with raised rendered quoins to the corners and with rendered sill courses at first and second floor level. Roundel motif to apex of entrance gable having date ‘1921’ Hoodmoulding over. Segmental-headed window openings to the ground floor openings with square-headed openings over to first and second floors. Window openings to the advanced gable-fronted section arranged in tripartite fashion with central window flanked to either side by narrow window openings. Moulded hoodmouldings over. Tudor-arched doorcase to front facade of advanced section having a timber door with glazed surrounds. Doorway now shielded by modern glazed porch. Set back from road in extensive grounds to the north side of Mullingar Town centre. Convent chapel (15310157) attached to the north.
Appraisal
A substantial late nineteenth-century convent/school, built in a muted Gothic style. It retains its early form and a rather imposing character. The scale of this building impresses but it is quite plainly detailed for a convent building of its type and date. Its massive bulk and size is a physical demonstration of the growing self-confidence and wealth enjoyed by the Roman Catholic church in Ireland at the time of construction. This building was built to designs by William Caldbeck (1824-1872), an accomplished and prolific architect of his time. Caldbeck was Lord Greville’s architect of choice during the mid-to-late nineteenth-century and he was responsible for the designs of the Greville Arms Hotel (15310107) and the (re)building of the Market House (15310103) amongst other commissions in the area. It is probable that Caldbeck’s designs and detailing were obscured by the renovations carried out on the building in 1921, recorded on the date plaque to the gable apex. The tripartite window openings to the advanced breakfront are a curious feature for a building of this type. Despite its rather uninspiring appearance, this building is an important component of the built heritage and social history of Mullingar. It forms a solid pair with the chapel adjoining to the north (15310157).

