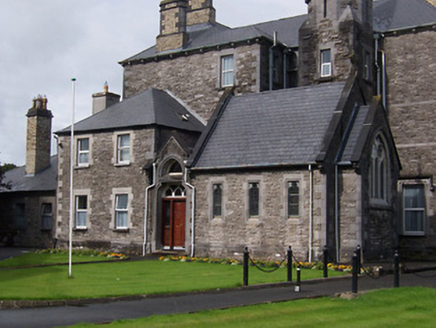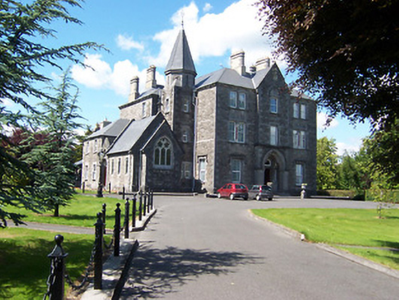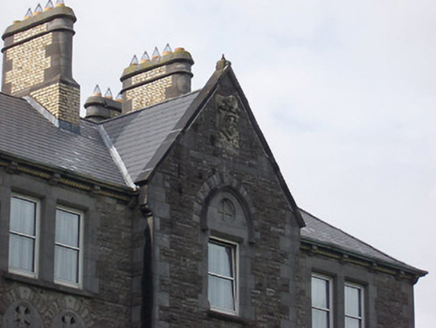Survey Data
Reg No
15310163
Rating
Regional
Categories of Special Interest
Architectural, Artistic, Social
Original Use
Bishop's palace
In Use As
Bishop's palace
Date
1870 - 1875
Coordinates
243461, 253253
Date Recorded
07/07/2004
Date Updated
--/--/--
Description
Detached three-storey bishop’s palace on irregular plan, built c.1873. Comprises a three-bay three-storey block to the east end with an advanced single-bay gable-fronted breakfront to the centre. Single-storey double-height gable-fronted chapel attached to the west side of three-storey block having a four-storey tower on square-plan rising to an octagonal slate-spire over to the east side. Two and three-storey blocks to the rear and to the northwest corner. Steeply pitched natural slate roof with overhanging eaves supported on cut stone brackets with yellow brick eaves courses and having yellow brick chimneystacks with ashlar limestone trim. Raised verges to either gable end of chapel with cut stone Celtic cross finial over south gable end. Constructed of rusticated coursed and snecked limestone over projecting cut stone plinth and having extensive cut/dressed stone trim, including surrounds to the openings, quoins to the corners, string courses and sill courses. Carved stone crest to apex of gable-fronted section. Square-headed window openings to main body of building with replacement windows. Triple-light Decorated Gothic window to the south gable end of chapel having cut stone tracery and stained glass windows. Cusped window openings with stained glass windows to west elevation of chapel. Pointed-arched doorcase to projecting bay to the centre of section to the east having cut stone surround with inset cusped-head, timber double doors, segmental-headed overlight and having a cut stone hoodmoulding over. Pointed-arched doorcase with cut stone surround and detailing to the north end of the west elevation of chapel. Set back from road in extensive mature landscaped grounds, shared with adjacent cathedral (15310166), with the main entrance gates to the southeast (15310163). Located to the north of Mullingar Town centre.
Appraisal
A fine, well-detailed and imposing late nineteenth-century bishop’s palace, built in the robust Institutional Gothic style that is typical of the building projects sponsored by the Roman Catholic Church in Ireland at the time. This building is constructed using good quality masonry and is attractively detailed using fine ashlar and cut stone masonry. The contrast between the rough rusticated stone used in the construction of the main body of the building and the smooth detailing creates a visually interesting textured effect. The architectural style of this building is an historical reminder of the Gothic Revival church that previously stood on site of the enormous cathedral adjacent to the west at the time of construction. The attached chapel to the west end has a fine Decorated Gothic window to the south gable end, one of many features of artistic merit to the exterior of this building. This building is a physical reminder of the increasing confidence and power of the Roman Catholic church in Ireland during the latter decades of the nineteenth century. This structure was built to designs by the renowned architect William Hague, at a cost of £10,000, after he won a competition of its design. This building replaced an earlier parochial house, which still stands to the east albeit in a much altered form and now forming part of a community centre (not in survey). The bishop’s place forms part of an important collection of related structures and is an integral element of the built heritage of Westmeath.





