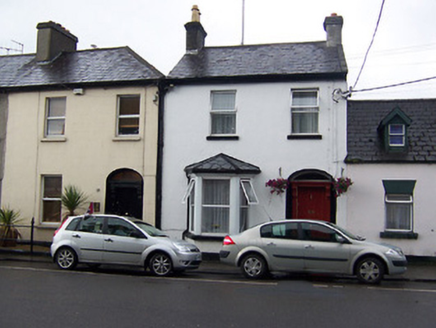Survey Data
Reg No
15310177
Rating
Regional
Categories of Special Interest
Architectural
Original Use
House
In Use As
House
Date
1850 - 1870
Coordinates
243579, 253100
Date Recorded
20/07/2004
Date Updated
--/--/--
Description
Terraced two-bay two-storey house, built c.1860, having a canted bay window at ground floor level to the east end of the front façade. Pitched natural slate roof having rendered chimneystacks to either gable end with terracotta pots over to the chimneystack to the east end, cast-iron rainwater goods and a raised verge to the west gable end. Hipped slate roof over canted bay. Smooth rendered walls over projecting plinth. Square-headed window openings with replacement windows. Segmental-headed doorcase to the west end of the front façade (north) having an early timber panelled door, a plain glass overlight and with carved timber brackets supporting a moulded timber cornice over. Road-fronted to the south side of Bishop’s Gate Street.
Appraisal
A solid if plainly detailed mid nineteenth-century house, which retains its early character and form. The form and composition is typical of its date of construction. This building is enlivened by the retention of a good quality timber doorcase and by the canted bay window. The loss of the original window fittings, although regrettable, fails to detract substantially from this otherwise intact house. It makes a positive contribution to Bishop’s Gate Street, forming part of a varied collection of mid-to-late nineteenth-century houses along the south side of this street.

