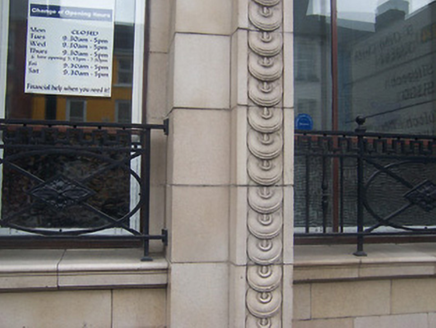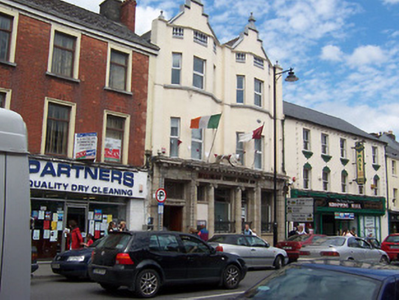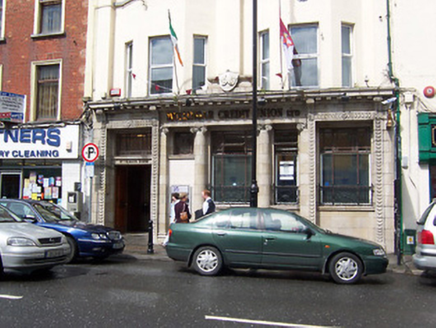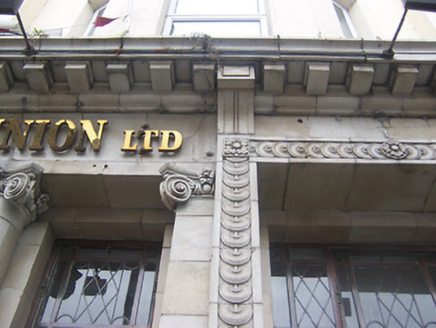Survey Data
Reg No
15310204
Rating
Regional
Categories of Special Interest
Architectural, Artistic, Social
Previous Name
Munster and Leinster Bank
Original Use
Bank/financial institution
In Use As
Bank/financial institution
Date
1900 - 1930
Coordinates
243612, 252987
Date Recorded
01/07/2004
Date Updated
--/--/--
Description
Terraced two-bay three-storey former bank with attic level, built c.1900, having two gable-fronted full-height shallow canted projections to the upper floors topped by decorative gables with cut stone coping and carved finials over. Classical-style bank front to the ground floor. Now in use as a credit union. Steeply pitched slate roofs (behind gables and running perpendicular to front facade) having crested red clay ridge tiles. Slightly advanced or engaged balustraded parapet at eaves level having moulded cornice over. Smooth rendered walls to upper floors having square profile pilasters to ends with ball finials over. Square-headed window openings to the upper floors with replacement fittings and having continuous sill courses to second floor openings. Square-headed window openings to the ground floor having margin-paned bronzed window fittings and moulded polished limestone or faience sills with metal sill guards. Polished limestone or faience façade to the ground floor, comprising a central inset tripartite section with Ionic columns and pilasters supporting fascia over, flanked to the west side by a square-headed doorcase having timber panelled doors, a moulded lintel and overlight (with margin-pane bronzed glazing) over, set in advanced square-headed frame with scallop detail. Similarly detailed feature to the east side of central section now with window opening, possibly originally a doorcase. Bracketed cornice over bank front having central pediment with shield detail over. Road-fronted to the north side of Oliver Plunkett Street.
Appraisal
A curious and well-detailed late nineteenth or early twentieth-century bank building, having an eclectic mix of styles, motifs and influences. This interesting structure retains its early form and much of its early fabric. Casey and Rowan (1993) have described this structure as ‘early twentieth-century cosmopolitan classicism’. The unusual mix of styles suggests that the bank front (and perhaps the shallow canted projections over) was added c.1925 to an existing late nineteenth-century double gable-fronted building. This elaborate bank front is classically detailed with Ionic columns and an emphatic cornice over. It references ‘Banker’s Georgian’ motifs, while the scalloped detail and the shallow canted projections hints at some Art Deco references. This bank front appears to have been constructed using either polished limestone or perhaps even faience (glazed terracotta), an unusual building material in Ireland and perhaps unique to this building in Westmeath. The margin-paned bronzed window frames and glazing bars are another interesting feature and an increasingly rare survival. The form of the ground floor suggests that it originally conformed to the usual late nineteenth-century formula of doorcases to either side with bank floor lit by central windows. The eclectic quasi-Jacobean or Queen Anne Revival gables add interest to the skyline and are another rare architectural motif in Ireland and certainly in Westmeath. Interestingly, these gables are quite similar to those found on the Ulster Bank (15310065), a short distance to the east on the opposite side of Oliver Plunkett Street, perhaps indicating the work of the same architectural firm. The detailing to the shield above the centre of the bank front, with Leinster and Munster provincial crests, suggests that this building was originally constructed as a branch of the Leinster and Munster Bank. This interesting building forms part of an unusually good and quite varied collection of early bank buildings in Mullingar and is a strong addition to the streetscape.







