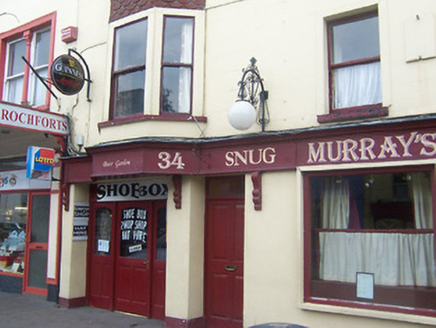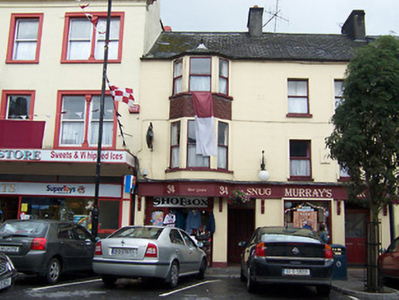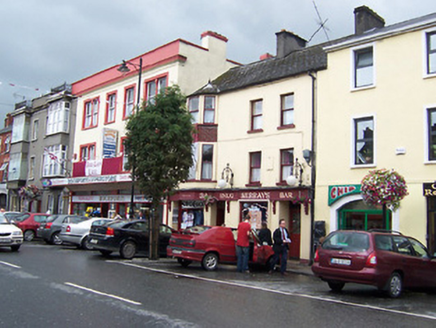Survey Data
Reg No
15310215
Rating
Regional
Categories of Special Interest
Architectural, Social
Original Use
House
In Use As
Public house
Date
1830 - 1850
Coordinates
243407, 252921
Date Recorded
07/07/2004
Date Updated
--/--/--
Description
Terraced three-bay three-storey house, built c.1840, having a canted bay/oriel window opening, added c.1890, to the west end at first and second floor level. Now in use as public house and retail outlet. Pitched artificial slate roof with sprocketed eaves and two rendered chimneystacks. Hipped slate roof over canted bay/oriel window with clay tiles hung between window openings (first and second floor). Smooth rendered walls with square-headed window openings having one-over-one pane timber sliding sash windows. Square-headed window and door openings (with plain overlights) to the ground floor having simple modern timber fascia board over. Road-fronted to the north side of Dominick Street and towards the west end of Mullingar Town centre.
Appraisal
A simple mid nineteenth-century building, which retains its early character and form. This building is distinguished by the later-nineteenth century canted bay oriel window, which helps to enliven this otherwise simple urban building. This structure is a worthy addition to the built heritage of Mullingar, adding a historic veneer to the west end of Dominick Street.





