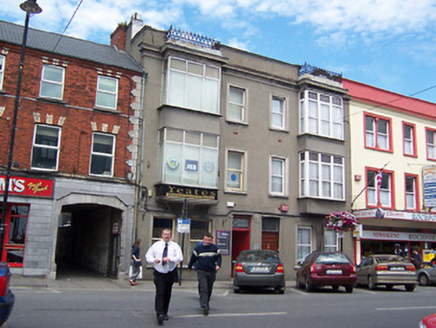Survey Data
Reg No
15310217
Rating
Regional
Categories of Special Interest
Architectural, Social
Original Use
House
In Use As
Office
Date
1880 - 1920
Coordinates
243385, 252913
Date Recorded
01/07/2004
Date Updated
--/--/--
Description
Pair of terraced two-bay three-storey houses built c.1900, having a projecting box bay oriel window to the outer bay of each building with filigree cast-iron railings/balustrades over at roof parapet level. Now in use as offices. Pitched roof hidden behind raised rendered parapet having a moulded eaves cornice and rendered chimneystacks to either end. Rendered walls with square-headed windows openings having architraved surrounds and one-over-one pane timber sliding sash windows or replacement windows to main body of building. Replacement and timber casement windows to box bay oriels. Square-headed doorcases with architraved surrounds, timber doors and plain glass overlights to the inner bay of each building. Road-fronted to the north side of Dominick Street and towards the west end of Mullingar Town centre.
Appraisal
An interesting pair of late nineteenth or early twentieth-century buildings, which retain much of their early form, fabric and character. They date from a period of economic resurgence experienced in Mullingar during the late nineteenth and early-twentieth centuries following a downturn in fortunes during the mid nineteenth-century. They retain some interesting features such as the box oriel windows with some good quality metalwork balustrades over, the architraved surrounds to the openings and the heavy eaves cornice. The continuous eaves cornice to the front of these buildings and to the building adjacent to the east (15310216), suggests that these structures may have been built as part of a common building project. These buildings are an interesting addition to the streetscape, adding variety and visual interest to Dominick Street.

