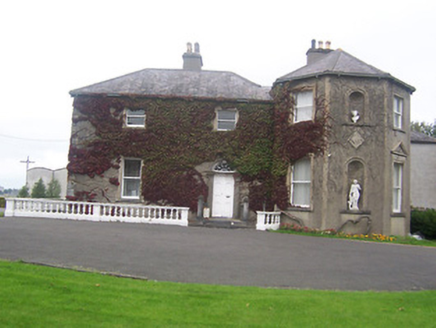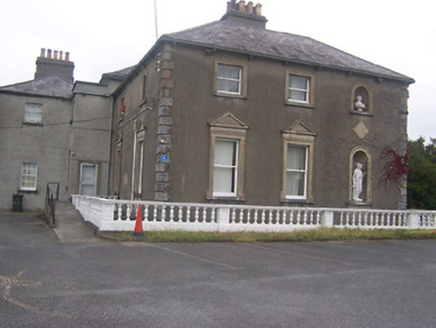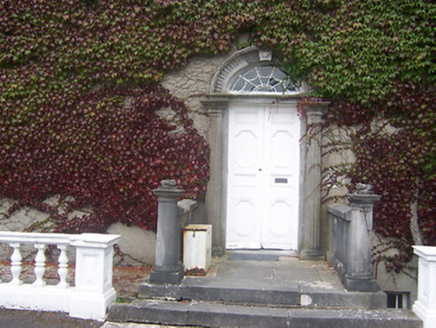Survey Data
Reg No
15311006
Rating
Regional
Categories of Special Interest
Architectural, Artistic
Previous Name
Bell View originally Bellview
Original Use
House
Historical Use
Bishop's palace
In Use As
House
Date
1780 - 1860
Coordinates
244640, 253264
Date Recorded
04/09/2004
Date Updated
--/--/--
Description
Detached two-bay two-storey over basement house, built c.1800, having a full-height three-bay canted projection to the north end of the front façade (east), added c.1860, and various two-storey returns to the rear and to the north. Possibly incorporates the fabric of house on site in the seventeenth century. Later in use as the residence of the Bishop of Meath (c.1953-1974). Now in use as a tourist office. Hipped natural slate roofs with overhanging bracketed eaves, rendered chimneystacks with terracotta pots over and with cast-iron rainwater goods. Smooth rendered walls with raised quoins to the corners. Rendered bands to corners of canted projection. Ruled-and-line rendered finish to returns to the northwest. Square-headed window openings with one-over-one pane timber sliding sash windows to the front elevation and a number of earlier multipane timber sliding sash windows to the rear return. Patent cement rendered pedimented shouldered architraved surrounds to the ground floor window openings with architraved surrounds to the first floor openings. Round-headed niches to the front face of canted projection having architraved surrounds and containing plaster Classical-style statues. Round-headed doorcase to the north end of the two-storey block to the south having an early timber panelled door with octagon panels, a spider’s web fanlight and a cut limestone Doric doorcase having fluted columns with fluted lintel and with an inset concave fluted head over. Doorway access by flight of cut limestone steps flanked to either side by ashlar limestone walls and terminated by cut limestone Doric columns having carved lion motifs over. Balustraded parapet runs around basement area to the south end of house. Set back from road in extensive mature grounds to the east of Mullingar. Complex of early outbuildings, having rendered walls and hipped slate roofs over, arranged around a courtyard to the north of the house. Main entrance gates to the south.
Appraisal
A curious and interesting house, remodeled on a number of occasions, which retains a number of interesting features. The elaborate Doric doorcase and the canted projection to the north end with statue niches are interesting features that lend this building a certain gravitas. This doorcase is finely carved but classically incorrect, perhaps a provincial attempt at sophistication, but it is the most prominent indication of the c.1800 house. The short Doric columns to the front having lions over area most unusual feature. The patent cement surrounds to the openings and perhaps a new roof with bracketed eaves were added to this building during the mid nineteenth-century, possibly at the same time the canted projection was added. According to local sources, this building was originally built in the seventeenth century but there is little evidence to the exterior to indicate this early date. Apparently there is/was an external staircase to the rear of this building, which was used by tenants to pay their rents to the Rochfort and Copper Families, previous owners of this house in the nineteenth century. The good complex of outbuildings to the north and the entrance gates to the south complete the setting of this noteworthy building, which represents and integral element of the architectural heritage of Mullingar.





