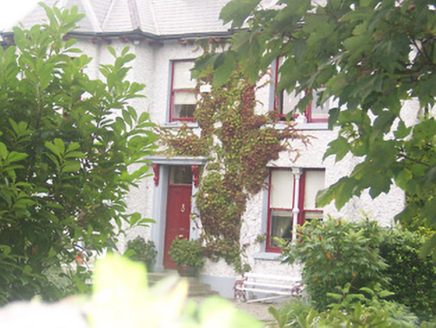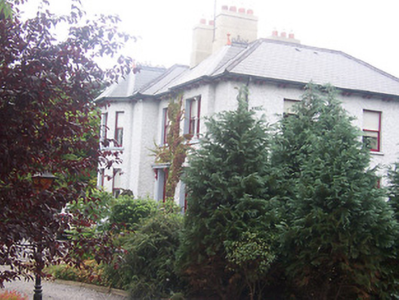Survey Data
Reg No
15311008
Rating
Regional
Categories of Special Interest
Architectural, Artistic
Previous Name
Belsize
Original Use
House
In Use As
House
Date
1860 - 1880
Coordinates
244395, 253096
Date Recorded
04/09/2004
Date Updated
--/--/--
Description
Detached three-bay two-storey house on irregular-plan, built c.1870, having a full-height canted projection to the west end of the front façade (south). Hipped artificial slate roof with overhanging eaves supported on paired timber brackets, reused metal ridge cresting and terracotta finials and having rendered chimneystacks. Roughcast rendered walls over smooth rendered plinth. Square-headed window openings with one-over-one pane timber sliding sash windows. Paired windows on both floors to the east end of the front façade, each having a Gothic Revival-style central column acting as a mullion. Central square-headed doorway having a panelled timber door, plain glass overlight and with console brackets supporting a flat canopy porch roof over. Set back from road in extensive mature grounds at the junction of the Bellview and Delvin Roads.
Appraisal
A substantial Victorian suburban villa, which retains its early form and character. It is built on an irregular-plan, which is typical of its date of construction, and retains a number of interesting features, such as the bracketed eaves, bracketed porch and the paired windows with central moulded columns. This appealing building occupies extensive attractive mature grounds at a prominent corner site to the east end of the town and adds visual and architectural interest to its location. The boundary wall and gates complete the setting.



